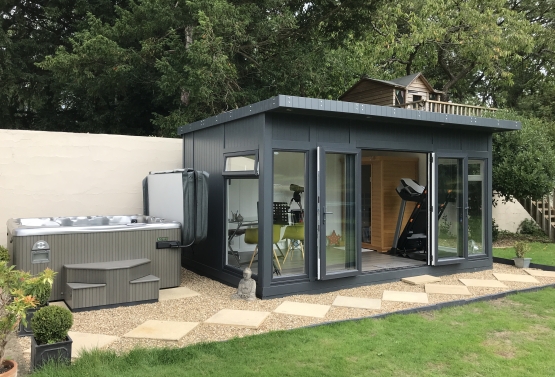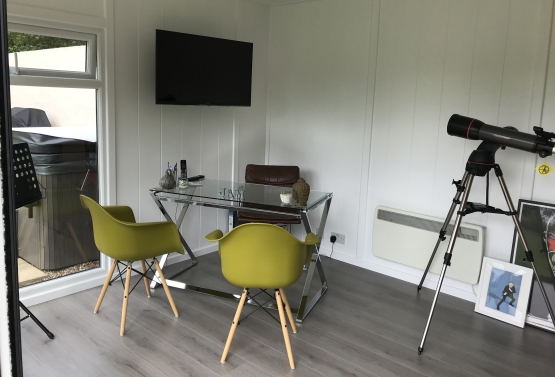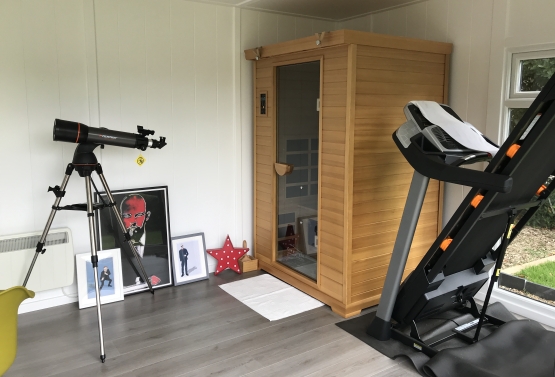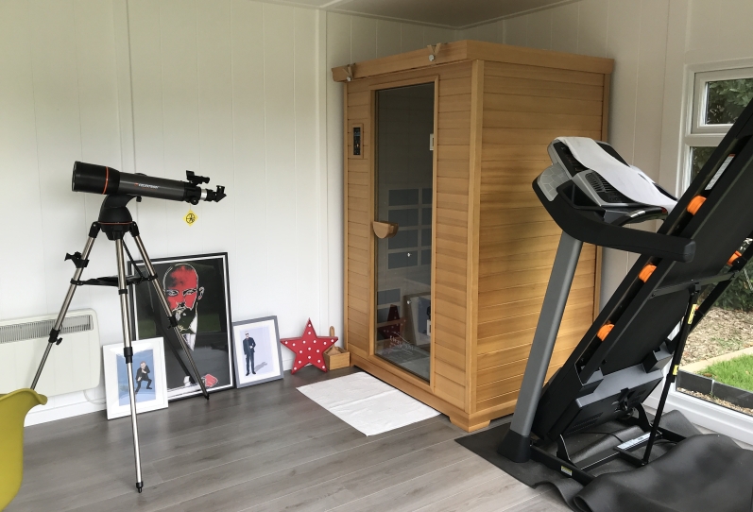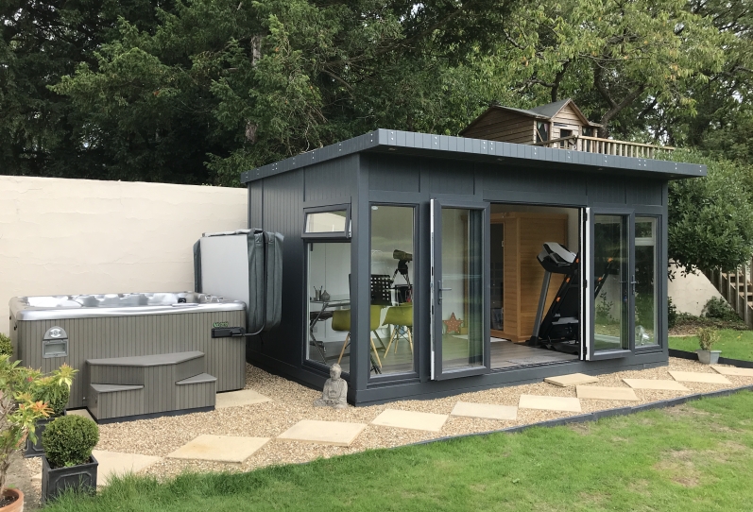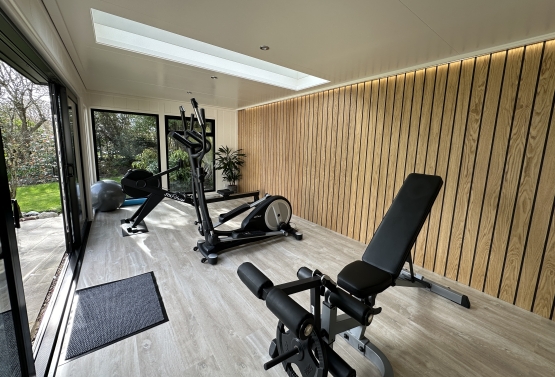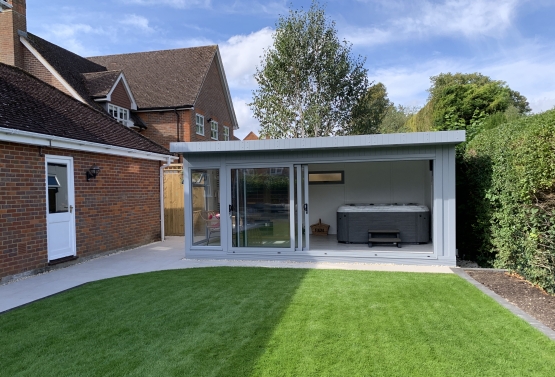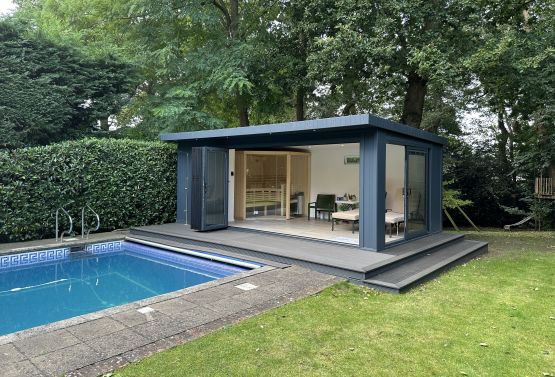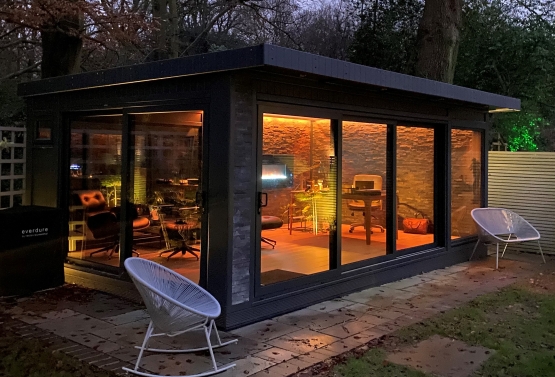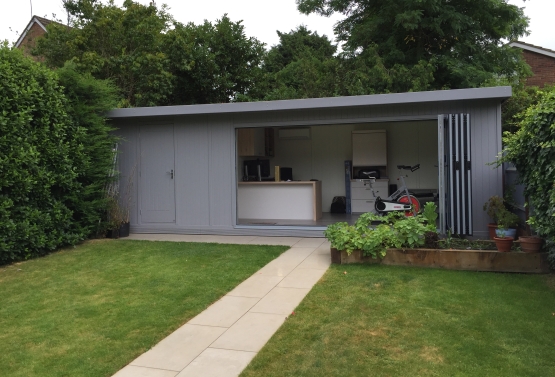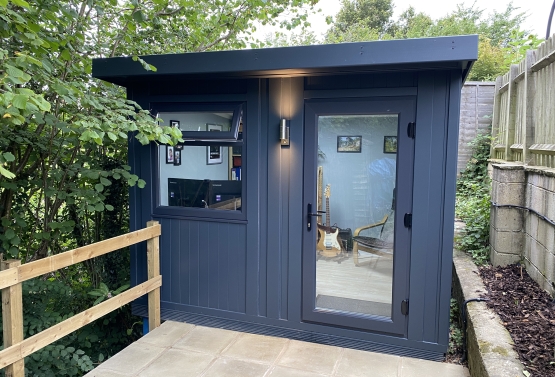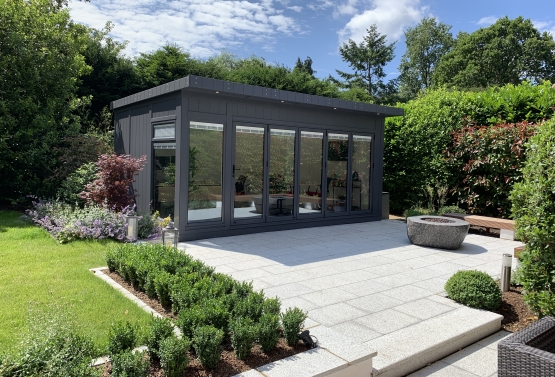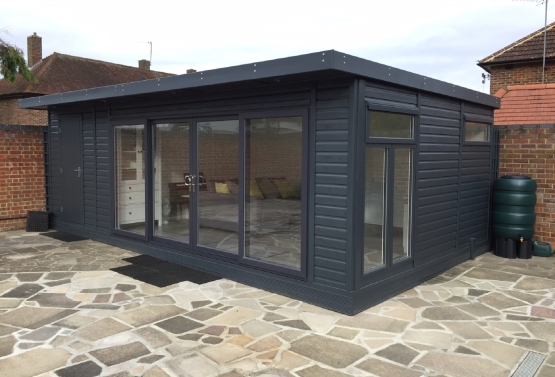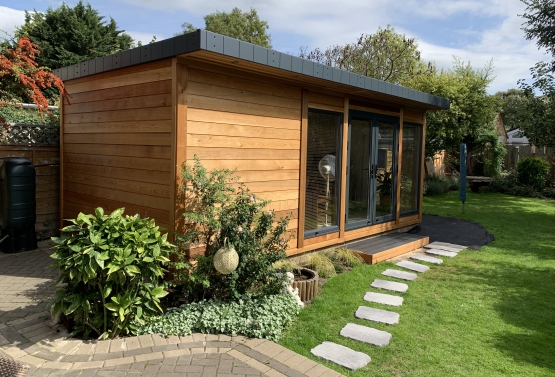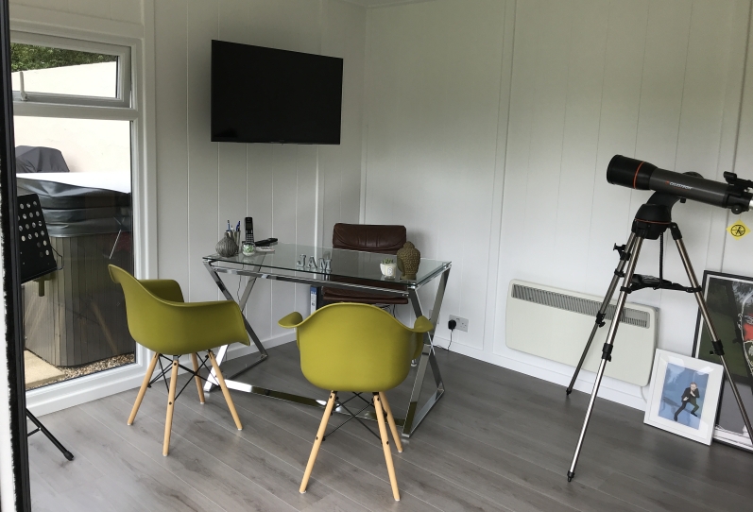

REF 5605
Garden Office and Home Gym in Surrey
Read how we created this versatile garden office building for our Surrey based client.
Room type:
Bespoke Garden Building
Size:
4.87m x 3m aim to keep under 2m planning rule
Base:
Concrete base with reinforcement, spoil left on-site
Cladding:
Upgrade to Tricoya (MTX) external cladding, v-100
Tricoya (MTX) trim pack
Windows:
Upgrade to UPVC windows 4front 2 full drop side colour matched RAL 7016
Doors:
Upgrade to UPVC French door - colour matched RAL 7016 inside and out
Base coat preservative, On-site installation, toughened double glazing
Shiplap with standard lining and insulation
Insulated floor
Timber Laminated Flooring - Florence
MDF Painted Internals v200 in brilliant white
Security Pack including 5 lever mortise lock, bonded glass and locking stays
Fire/ Zero maintenance wall to rear and right side
Sadolin superdec painted externals (as our terms and conditions) RAL 7016
Standard Electrical installation with Communications Package, Internet & 'Phone
Firestone EPDM roof & rear height package
The Project
This family live in a beautiful setting and were looking for a building that could offer the flexibility to do many things. The initial use was part office and part gym, but with a stunning outlook the clients quickly added a sauna inside and a hot tub outside. We upgraded the electrics to handle these additions and also installed the base for the tub purchased through our friends at Home Counties swimming pools.
The Work
Due to restrictions imposed on the land we needed to lay a concrete base as opposed to our standard Steel and timber frame and completed this in good weather some two months prior to the building installation.
The room features our UPVC French doors and windows; this upgrade, along with MTX cladding and EPDM roof offers extremely low maintenance and our unique 10 year guarantee. As the building was more that 2m away from the boundaries we had the option of increasing the overall height to up to 3m without requiring planning and this works so much better when using a running machine & cross trainer.
The 4.8x3m room houses a large desk, 3 man sauna, running machine plus other hobby items with ease.
The Result
The end result is a stunning, well-proportioned room in the perfect colour and offers the clients a relaxing and tempting addition to the property and is surely a great investment.
This is what our client says
'From start to finish, Martin and his team at Bakers have been extremely professional and their customer service is second to none. Very friendly, excellent communication and invaluable advice from Martin made the whole process seamless. We couldn't be happier with our garden room, the build quality and finish is fantastic and a superb addition to our garden. We would have no hesitation in recommending Bakers Garden Buildings for anyone considering a garden room.'
What's next?
What's most important to you?
- Planning Permission GuideLet us help you navigate the regulations seamlessly
- Building RegulationsEnsuring compliance and quality.
- Base WorkFoundations for sturdy and lasting structures.
- Electrics, Sound and VisionEnsure your space has the best integrated technology.
- Brochure and Price ListsExplore our offerings and pricing details.
