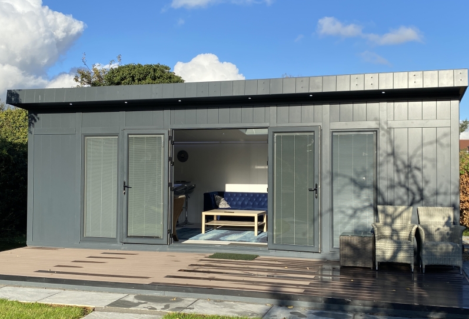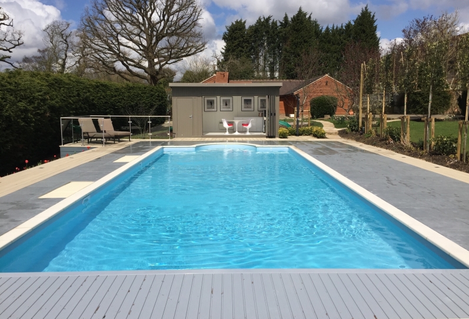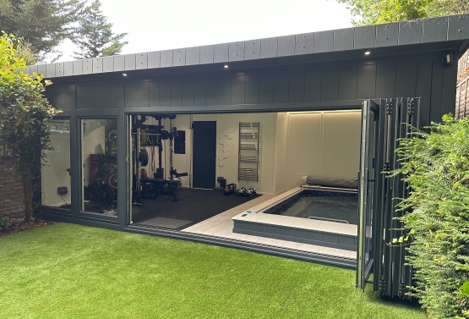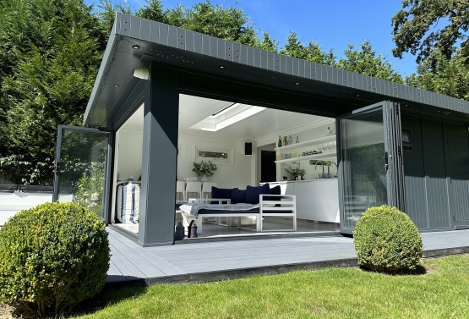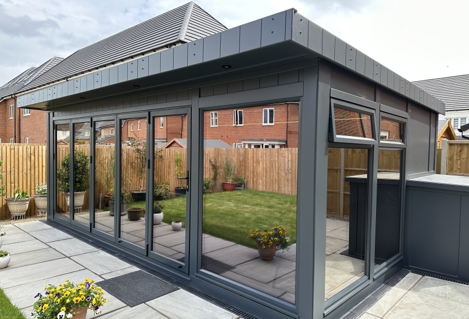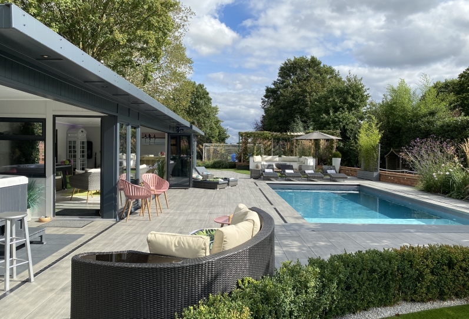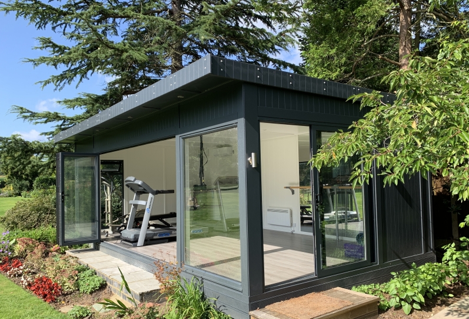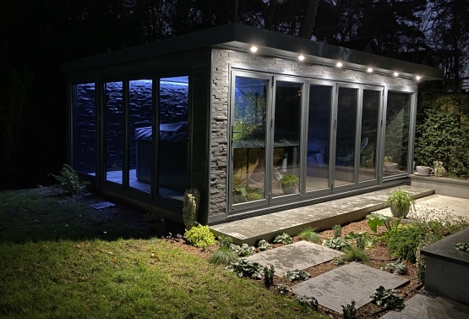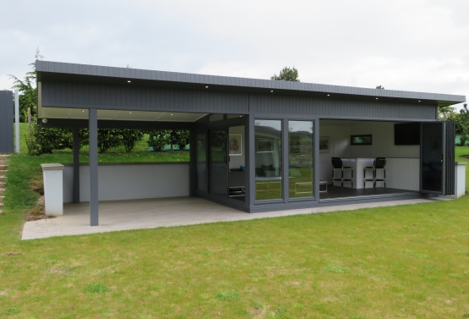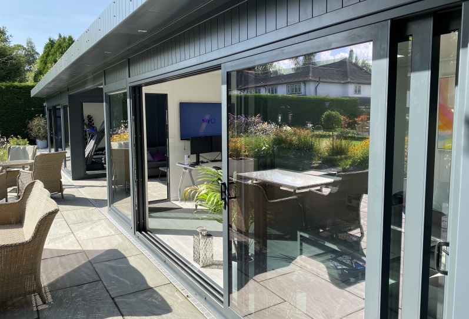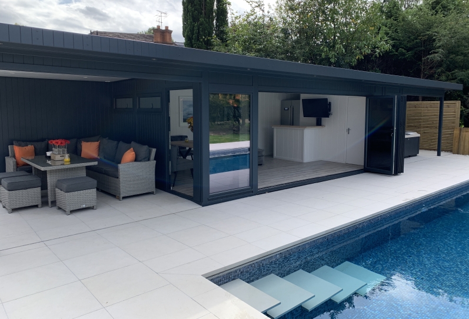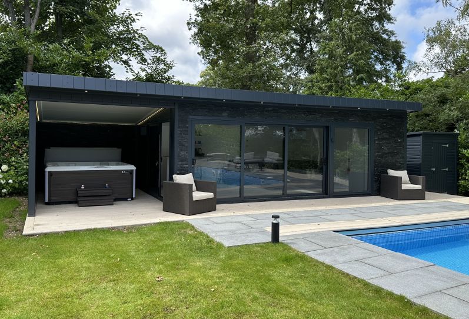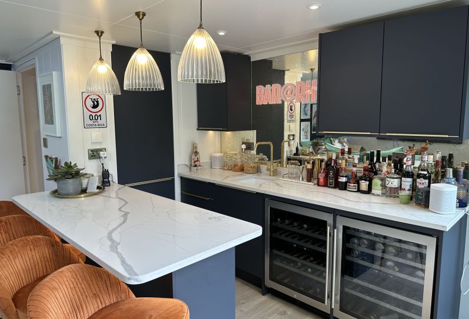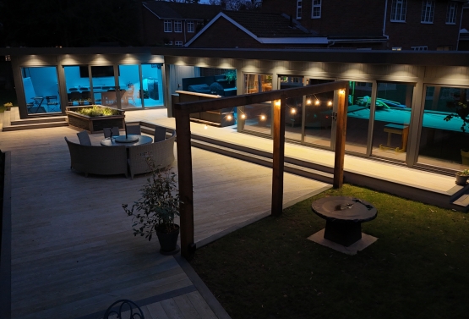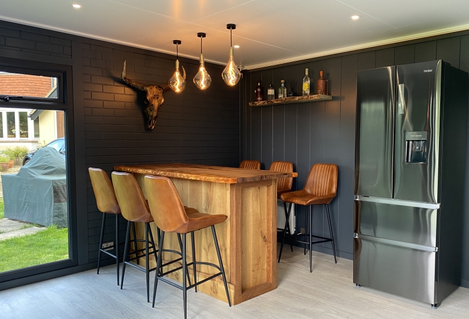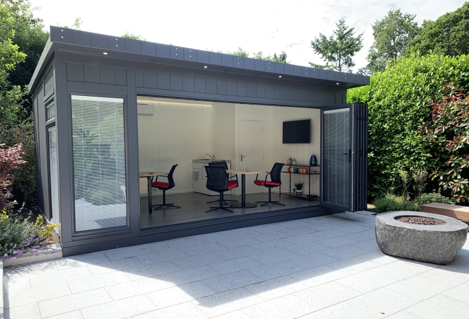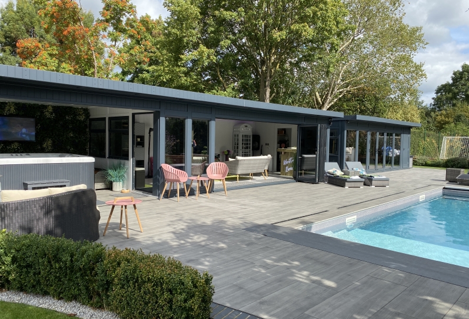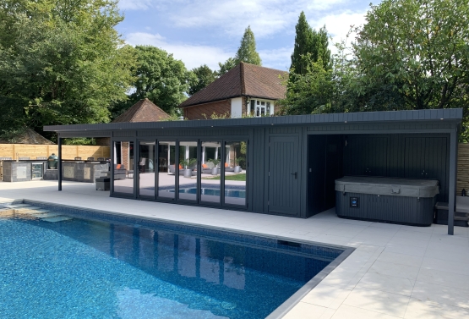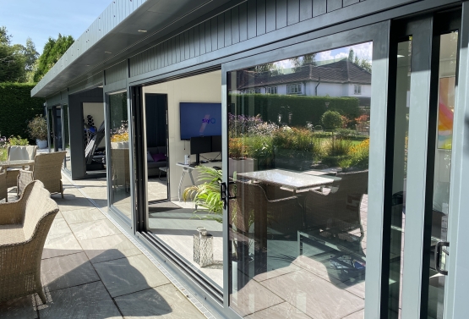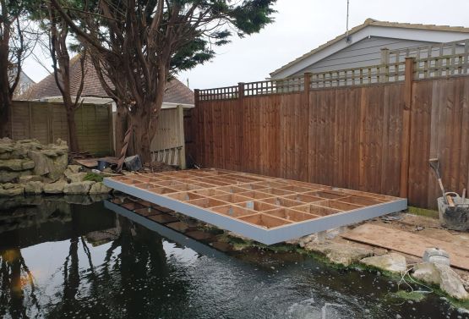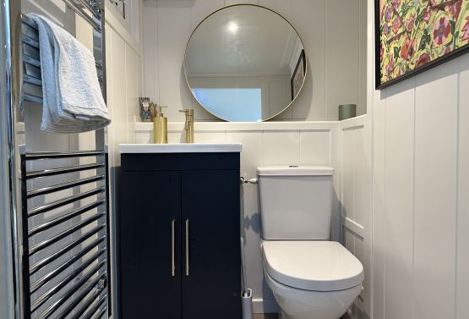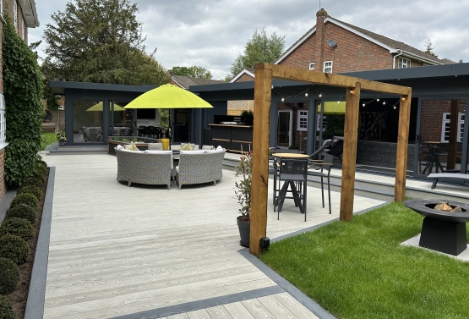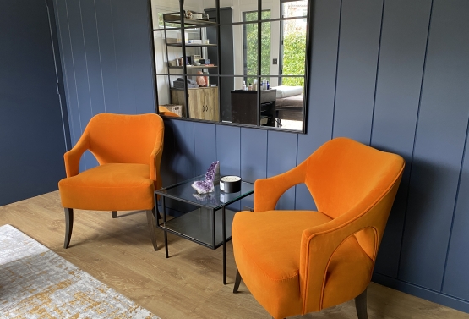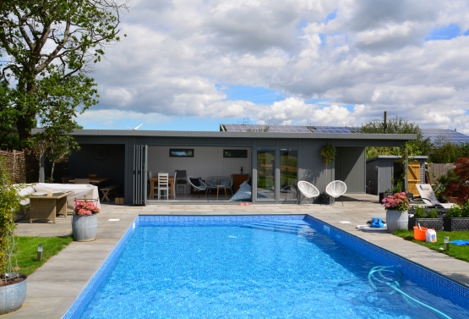At Bakers, we pride ourselves on our 'by the book' approach, our in-depth knowledge of the rules and ensuring that our buildings are installed according to the highest standards. If you are thinking of purchasing a garden building of any description, the following information and our Ultimate Planning Guide are the two most important pieces of information you need to know. Ensuring you're aware of the rules and regulations means your imagination cannot run away from what is possible.
What is the difference between planning permission and building regulations?
Planning rules oversee the way towns and cities are developed, while building regulations govern standards in the design and construction of buildings to ensure their safety and efficiency. As we will explain, there are times when planning rules might say your garden building is permissible, but under building regulations, it will not be allowed.
Our page on planning permission will explain the ins and outs of those processes, but here we are going to clarify everything you need to know about the building regulations associated with your dream garden room.
What are building regulations?
A regulated building is a structure which is designed and executed using a set of rules as determined by building control. Each category is known as a Part which is then followed by a letter related to a set of criteria, for example:
Part A relates to structural considerations and requirements;
Part B relates to fire regulations;
Part P - one that lots of people may have heard of - is a set of rules for electrical installations.
If a structure conforms to all Parts, it is referred to as a fully regulated building. Any dwelling or living space must conform to all regulations.
All houses, flats and other living spaces, plus commercial buildings would have conformed to the regulations in place at the time of building, with structural calculations having been worked out and checked by building control. The regulations are reviewed in their single parts every few years, and can be updated with the intention of trying to improve efficiency and safety, among other factors.
In some circumstances, a structure does not need to be regulated. There are many factors to take into consideration to ensure you are allowed to construct an unregulated building. In a domestic setting, this could include a conservatory, shed, garage, summer house or garden rooms under 30 square metres.
It is important to point out that any building over 30 square metres will need to conform to all building regulations, unless it is a garage. We see so many other companies selling buildings over 30 square metres which do not follow or adhere to the regulations. There is no instance where this is permitted.
If your garden room or summer house is under 30 square metres and you are looking to use it ancillary to the house as a gym, office, games or entertainment room and not for a primary use (dining room, lounge or bedroom) you are, in most instances, allowed to install an unregulated building. Other ancillary uses would include pool-side rooms, swimming pool structures and single garages. Exclusions to this due to planning would include flats, listed buildings or houses with an Article 4 imposed on them which removes development rights.
Garden Buildings Planning Permission
It is important to clarify here that building regulations are not necessarily linked with planning permission. So, whilst you may have planning approval for a building over 30 square metres such as a summer house, you can only construct it if it conforms to all building regulations.
As well as being aware of building regulations requirements, you should also take into account planning rules and the areas they interact with building regs, including heights and proximity to boundaries.
If your garden building's internal space is between 15 and 30 square metres, you should have a 1 metre gap between it and all boundaries, or any walls which sit within the 1 metre boundary need to be non-combustible for 30 minutes to avoid the spread of flame.
What are the positives of the industry being unregulated?
As we mentioned, the garden buildings industry is unregulated, and that can have some positives:
Without an extensive list of regulations, we have the freedom to design and build almost anything, meaning if you can dream it, we can probably do it.
We're in complete control of the project's timeline as we're not waiting on inspections, paperwork and approvals.
Not involving Building Control in the process means not incurring any of their additional costs for your project. Plus, you can avoid any additional design stipulations which they may put in place which might mean extra cash on top of your budget such as design, materials, foundations and the amount of doors/glass versus wall space.
What are the negatives?
On the flip side, the lack of regulation in our industry can have a number of negative effects. First, because we are able to design and build almost anything we like without a governing body intervening, it is very easy to deliver a building which is potentially unsafe and unfit for purpose, with the customer having nobody to turn to to take any action should the building fail.
Anyone with little or even zero experience is able to set up a company, design, produce and install unregulated garden buildings in their customers' gardens.
There is no requirement to seek the advice of an expert for structural design work or to ensure that the building is in fact safe. Factors for which a skilled professional should be consulted include:
Design of the building's foundations
Damp and water management
Wall construction and insulation
Structural considerations for door and window apertures
Roof design including structural considerations for loading and collapse
We know the rules, we've got you covered.
Here at Bakers we've got the expertise, qualifications and experience to ensure we build your unregulated building to a set of standards we are proud of. As previously noted, whilst we are not required to use or conform to any regulations, we lean on them as a benchmark for our standards and in many cases, elements of our buildings actually do conform.
For example, we ensure every roof is designed to accept 600mm of snow loading, we ensure all door and window apertures have been calculated to never collapse and be in an acceptable deflection band, and that walls against boundaries are fire rated.
All of this is regulation standard. In fact, Managing Director, Martin Baker hopes to set up an industry standard in the next few years, where companies will sign up to a code of practice to ensure you are never let down by a garden building supplier.
By never wavering from the above ethos, we can ensure we are building you a structure that can last around 50 years, particularly when you combine this with the latest 'house specification' claddings and materials we offer. We then have the freedom to design your perfect room without all the regulatory implications and costs, meaning we are free to get creative and design your dream space.
Questions to ask a potential supplier, How can you be sure a company is giving you the right information
As we’ve explained, it’s important that you commission an experienced company to construct your garden building. We’ve compiled a list of helpful questions below for you to ask them as part of your research. Add them to the information above, and you’ll be much better placed to ensure your chosen garden room company has the bases covered.
Questions, tips and tricks to ensure you’re in safe hands:
Do they supply buildings over 30 square metres? If it’s a yes, ask if they conform to full regulations. If they say no, walk away - they do not know the rules and regs!
Who has designed the buildings and what are their qualifications?
For buildings over 15 square metres (and of course under 30 square metres), how do they fire rate walls that are within 1 metre of a boundary?
Ask to see buildings and speak to clients that have buildings which are more than 5 years old.
Seek genuine client reviews, not just the ones the sales team might show you.
By asking these simple questions, you should be able to gauge what type of company they are and if you trust them. Remember, the onus falls on you as the property owner, so make sure you are sure before going ahead.
We hope this helps, and if you have any questions, we are here for you - just pick up the phone and we will be happy to help.
The information given on this page is purely advice based on the best of our knowledge available at the time of writing for England, we recommend you should always seek independent advice where possible for the building regulations and planning rules in your area
How can I get power to my garden room?
When it comes to installing electrics into your garden building, there are regulations you need to abide by. Principally, you have two options.
First is a minor works installation - this is appropriate if your garden building is relatively small and your power requirement is no greater than 13 amps. The principle with this type of installation is that the power comes off an existing ring main and feeds the garden room via a steel wire armoured (SWA) cable. The positives of this kind of installation is that it's cost effective, plus it can be a great solution if you're in a mid-terrace property and the consumer unit is at the front of the house, as it removes the need to get a cable through the inside of the property. The downside of this type of installation is that you need to consider your power requirements carefully. It could mean that, for example, you're not able to use the kettle in your garden office whilst the heating is on. It does also remove the option of futureproofing for additional power requirements going forward. This work can be carried out by an electrician qualified as a domestic installer.
The second option is a consumer unit connection installation. In many instances, more power is required than a minor works installation can offer and in these cases, the solution is to connect directly to the home's consumer unit. If there are no spare connections, a mini consumer unit can be installed in the house to take the power to the garden room. Typically when doing this, you increase the power to 32 amps which offers much more flexibility in your garden room. You would use this type of connection when you have larger power requirements for example hot tubs or Endless Pools, saunas and showers. The positive of this kind of installation is that you get great flexibility in the power you can take to the garden building, with no compromise to its usage now and in the future. However, this type of connection will cost more than a minor works installation - we find that on average, most upgrades cost between £400-£700 but it could well be worth the investment. This type of installation can only be carried out by a company who is able to supply a Part B building regulation certificate.
Is it possible to have WiFi in my garden room?
When it comes to supplying your garden room with an internet or television connection, there are no regulatory obligations. However, for a robust connection, we always recommend running Cat5E (or better) cables from your home router or wireless access point to the garden room. On the basis you are already running an SWA power cable as above, adding hard wired communication at that stage should be relatively low cost.
Can my garden room be plumbed in?
It is often assumed that plumbing is not permitted in garden rooms. However, this is not the case - you are perfectly allowed to add sinks, toilets and showers to your room. As the buildings do not need to conform to any rules, the plumbing falls outside the scope of regulations. Therefore, the internal installation is not a regulatory concern. With regard to drainage and connecting into the drain system, this may need to be agreed by building control or could be deemed as minor works. We recommend that you reach out to a professional plumber to get advice on drainage.
Things to remember for your new garden room
Companies that produce unregulated summer house and garden rooms:
-Have no obligation to own or provide any qualifications or experience;
-Are not obliged to use structural calculations, or even have knowledge of how they work;
-Do not have to offer planning or building regulations advice;
-Are not obliged to justify their work, so you have very few rights outside standard consumer options.
If a building is produced outside of planning or building controls, the responsibility is on you as the homeowner and not the company that produced it to rectify any issues which arise as a result of its construction. In a worst case scenario, this could mean removal of the building.
Before you purchase your garden room, find out what qualifications and experience the company you're thinking of using has, how long they have been trading for and look to see examples of buildings which are 5-10 years old and how (and if) they have stood the test of time.
More reasons to buy with Bakers
Why Buy With Bakers
We can offer a complete package, from clearance to electrics, plumbing communications and feature walls. We are proud to offer a fully managed turnkey service.
Discover morePlanning Permission Guide
Planning permission can seem complicated and stressful, but we're here to help! We can talk you through it and make the whole process a lot easier.
Discover moreBase Work
What base will work better for your garden? There are two types of bases, steel and timber or concrete.
Discover morePlumbing
There's several things to consider if you want a bathroom or kitchen installed in your garden building. However, we do provide alternative options if you want to keep the cost down.
Discover moreDecking and Hard Landscaping
We have extensive experience of delivering back garden decking and have great hard landscaping partners who can help to enhance your garden building and outdoor space.
Discover moreInternal Finishes and Flooring
When it comes to choosing the interior finishes for garden rooms, we can offer you a wide range of materials and paint colours to suit your style.
Discover moreElectrics, Sound and Vision
There are several ways that you can have electricity in your garden room, and we can help you to discover which option will work best.
Discover moreExternal Finishes and Roofing
The exterior of your building is the most important aspect when it comes to longevity. We provide multiple options so that your garden can look amazing without compromising on quality.
Discover moreOur 10 Year Warranty
At Bakers, our garden buildings come with a 10 year warranty as standard. Find out how this is possible and how our chosen materials last so well.
Discover more
