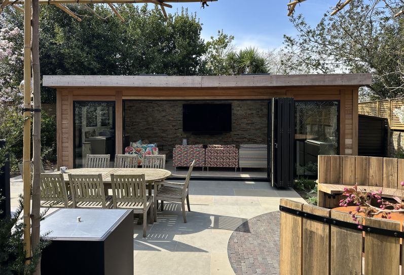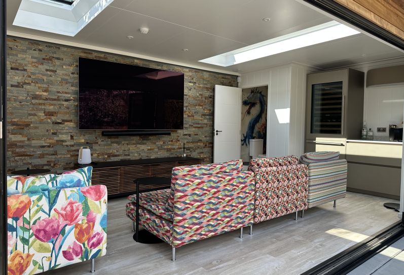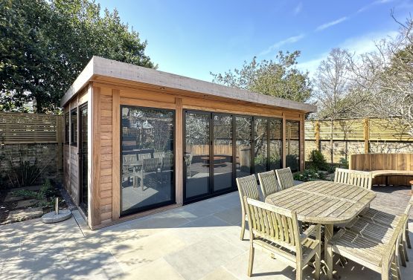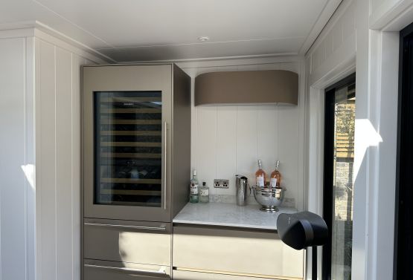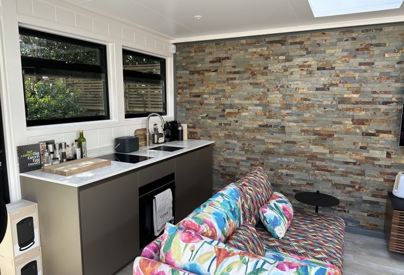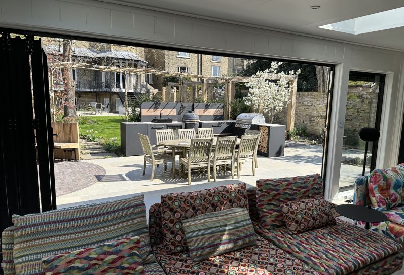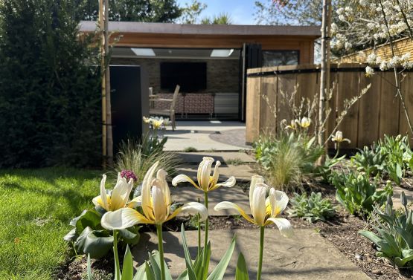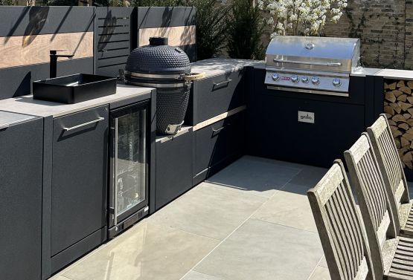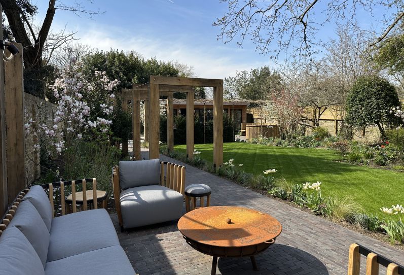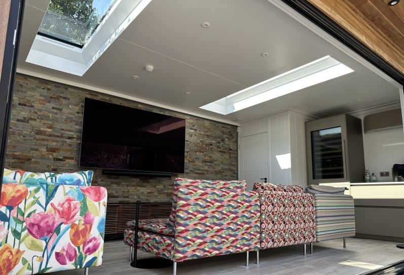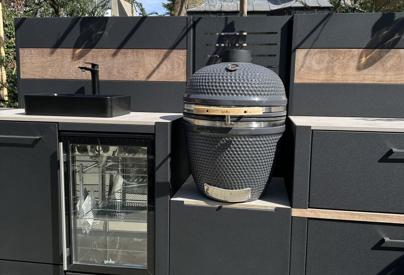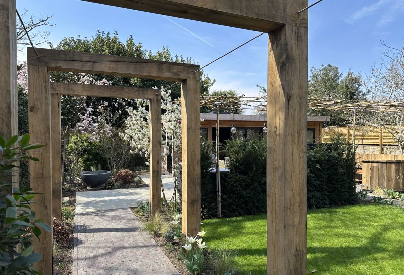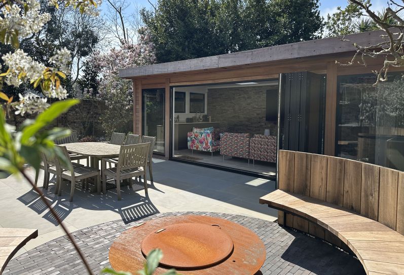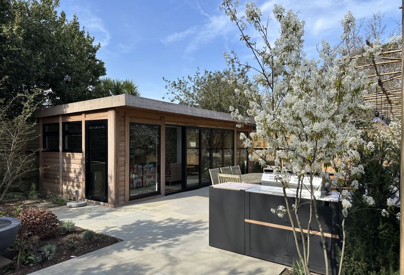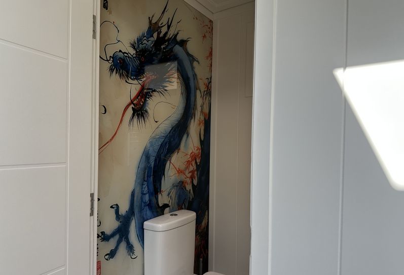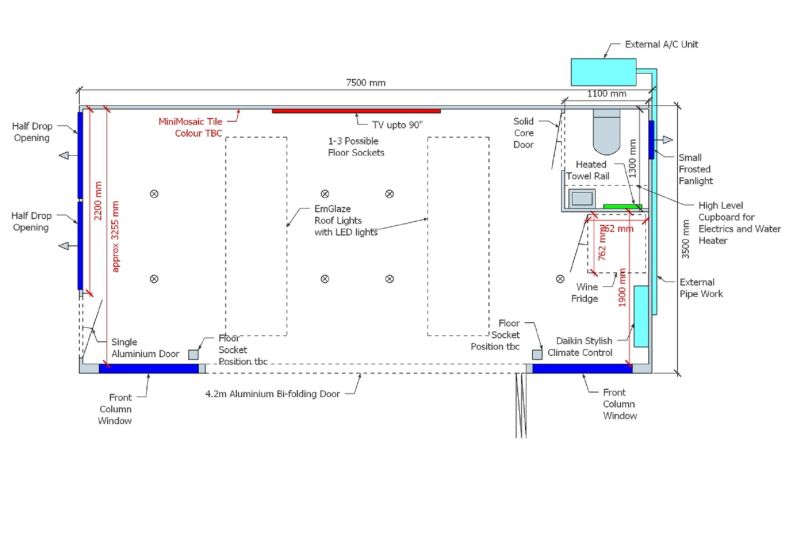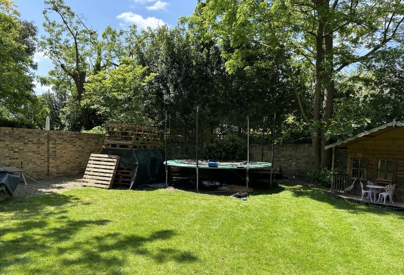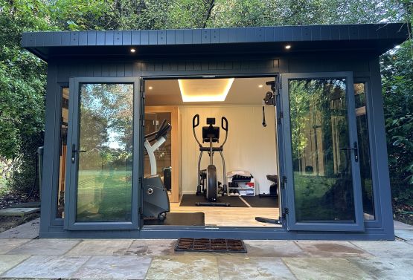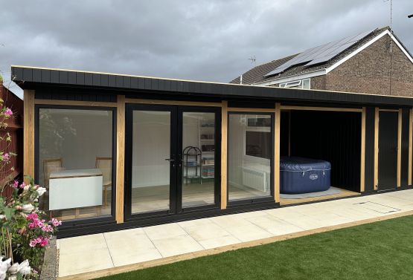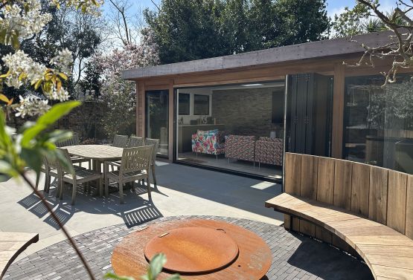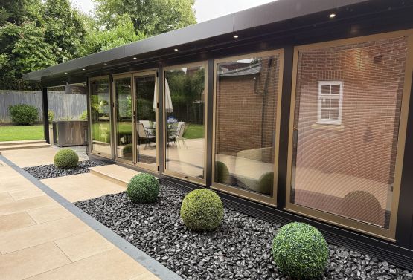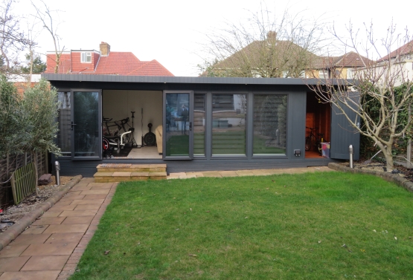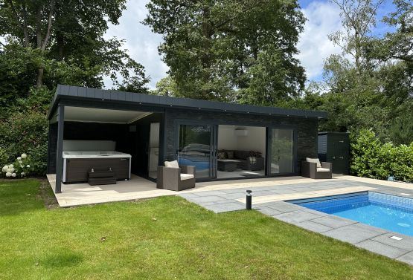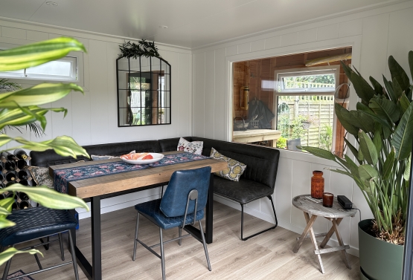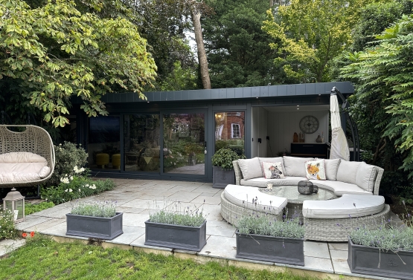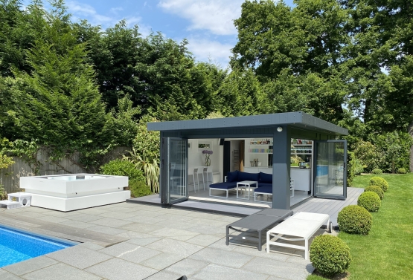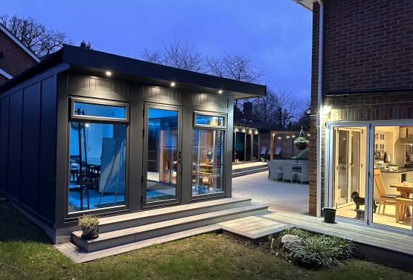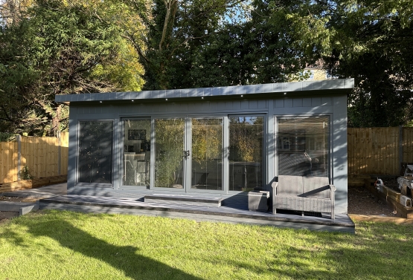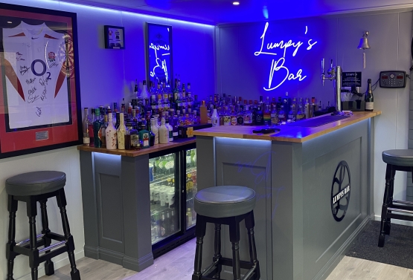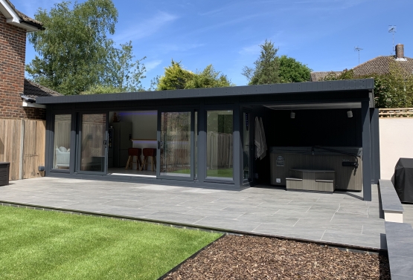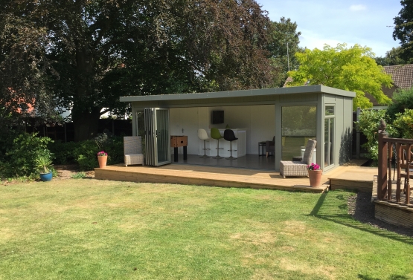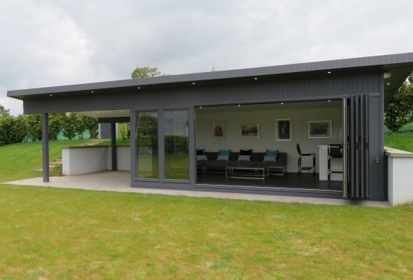Room type:
Bespoke Iroko Garden Room
Size:
7.5m x 3.5m with extra heights at the front & back (planning required)
Base:
Steel & Timber framed base
Cladding:
Iroko Cladding to Front & Both Side
Windows:
Aluminium Windows (Black Inside & Out): 2x Front, 1x Fanlight, 2x Half Drop Opening
EmGlaze Roof Light (2x)
Doors:
Single Aluminium French Door (Black, inward-opening)
4.2m wide Bi-folding Aluminium Doors (Black)
Iroko Fascia & Trim Pack
Red Wood Cladding to Rear)
Mirror + Dragon Splashback custom fit
Supply & Fit Climate Control Unit (3.5 kW Toshiba Flagship HAORI, Grey Beige)
Integrated Blinds (Morley, Black Surround, Grey Blind)
Upgrade to LowE, Planitherm, Argon Warm Edge, Anti-sun Grey as Bi-Fold Demo
Electrics and plumbing
Communications Pack: WIFI bubble & TV installation (see quote document)
Sound Insulation added to Roof, Rear Wall, Left & Right Side Walls
Material: Standard specification with Iroko Upgrades
Base coat preservative, On-site installation, toughened double glazing
Firestone EPDM roof, rear height, guttering & Iroko Fascias
Insulated Floor, Walls, and Ceiling
Quickstep Laminate Flooring - Charlotte Oak Brown
MDF Painted Internals - Trim-less V200 walls and V1200 ceiling in Timeless
Internal Back Wall in Main Room - Mosaic Tile (16sqm, Rustic)
1.2m x 1.2m Internal Room with Premium Solid Core Door
The Project
The clients approached us with a vision for a high-end, self-contained garden room to serve as a luxurious entertainment hub. They wanted a space that combined comfort, functionality, and seamless indoor-outdoor living, featuring a custom kitchen, private toilet, wine store, and an integrated outdoor cooking area. Working alongside Garden Club London who designed the entire , the goal was to create a space that blended perfectly into the surrounding garden while offering year-round enjoyment.
Inside the garden room, we designed a sophisticated yet welcoming environment. The custom kitchen, equipped with state-of-the-art appliances, provides ample space for culinary adventures, while the private toilet ensures convenience and privacy for guests. A dedicated wine store, elegantly crafted, adds a touch of opulence and allows for the perfect storage and display of the clients' wine collection. The interior finishes and furnishings were chosen to harmonize with the natural beauty of the garden, creating a seamless transition between the indoors and outdoors.
The Building
We designed and built a stunning 7.5x3.5m garden room, finished in elegant Iroko wood cladding and fitted with black aluminium bi-fold doors, integrated blinds, and Em-glaze roof lights to enhance light and space. A striking split-face stone feature wall housed a 90-inch TV, creating a show-stopping focal point. Inside, a bespoke kitchen and wine store, created by Robert Timmons, delivered both form and function, while the toilet featured a contemporary glass wall design. Every detail was carefully considered, from climate control and lighting to sound insulation.
The Garden Design
Outside, Garden club london focused on enhancing the garden's allure with thoughtfully designed external areas. The external seating area serves as an inviting space for relaxation and social gatherings, featuring comfortable seating arrangements that cater to both intimate conversations and larger parties. Complementing this is the outdoor kitchen from Grillo, a masterpiece of outdoor cooking facilities. The Grillo Outdoor Kitchen includes a built-in gas grill, a kamado BBQ (The Grillo Gusto) and a fridge with ample counter space, and storage, allowing for effortless preparation and enjoyment of alfresco meals. The integration of these elements ensures that the garden room and its surrounding areas serve as a cohesive and versatile entertainment space, providing an exceptional experience for the clients and their guests
The Results
The result is a sophisticated, multi-purpose retreat that exceeds expectations. Perfectly integrated into the landscaped garden, the space is perfect for our client to entertain and relax. The collaboration with Garden Club London ensured a beautifully cohesive design, while the use of premium materials and expert craftsmanship has delivered a truly luxurious garden room built to last.
Martin Bakers comment:
“This was a project I was really excited to go back and see when fully completed. It was a pleasure to work with these clients closely throughout the whole process, and we were able to explore some great options and some exciting details that we have never done before.
When planning issues halted the original design, we regrouped and focused on gaining approval for a revised building, without compromising on the client’s requirements. I’m proud to say we achieved just that! Collaborating with Garden Club London, we delivered an incredible transformation. It’s been amazing to see how the clients now use and enjoy their garden.
This is a project I’m truly proud of and, even better, the clients left us a glowing five-star review!” which you can read in detail below
Features
The clients review in detail
From our very first meeting, the team at Bakers Garden Buildings were everything we had hoped for and more. Professional, friendly, efficient, attentive and creative. The end result was a beautifully crafted garden room – a high quality building measuring 7.5m x 3.5m which has now become the focal space in our South East London garden.
They took charge of our project from day one, putting together a design which met all our requirements, organised site surveys and dealt with and overcame issues with the local planning department. They went above and beyond, project managing the trench work and liased with our internal & external kitchen companies & garden design company to make sure, waste, water connections, and conduits for electrics and data were all in place, helping provide a seamless transition from their building to the start of our major re-landscaping project.
The on-site team building the room itself, reflected the attitude and proficiency of the sales & design team. Their “can do” attitude was refreshing, forseeing issues before it was too late, no matter how minutiae & came up with well, thought out solutions before presenting them, to us the client. Nothing was too much trouble! Not only was the building completed within a month, but the interior and exterior decoration was faultless and flawless.
From start to finish, the whole team at Bakers, made the building works a stress free and thoroughly enjoyable experience.
I can not recommend them highly enough.
Mr & Mrs Archer

