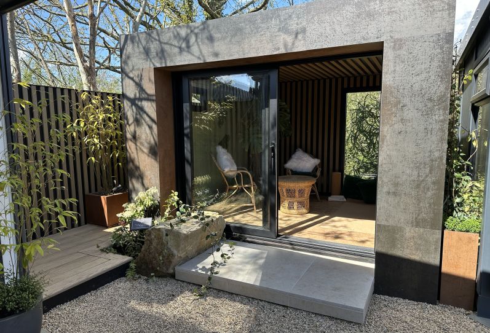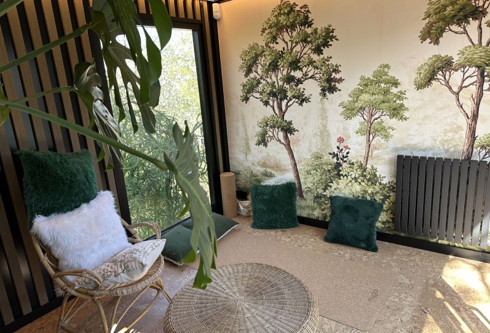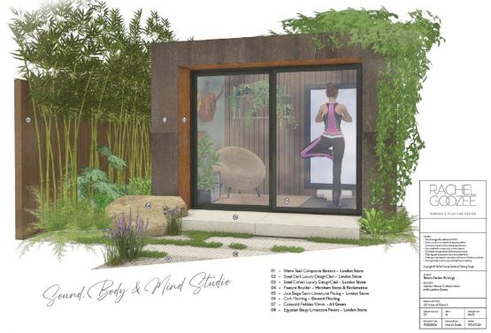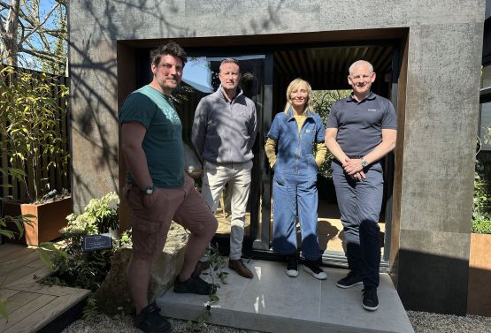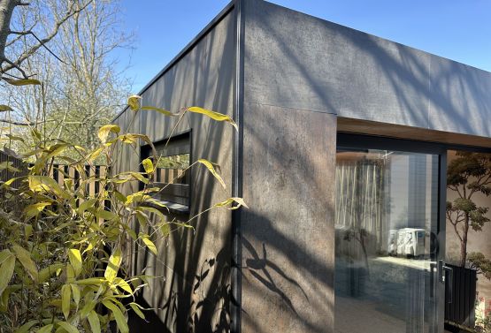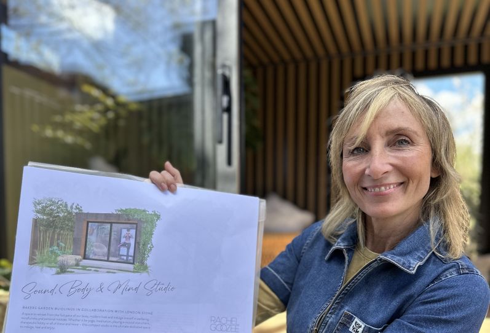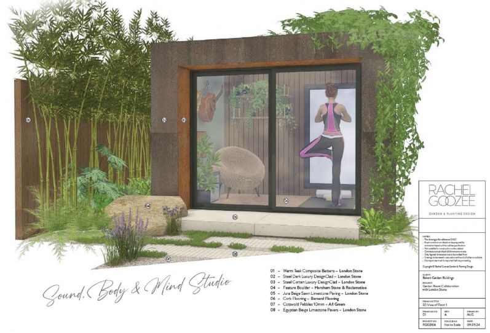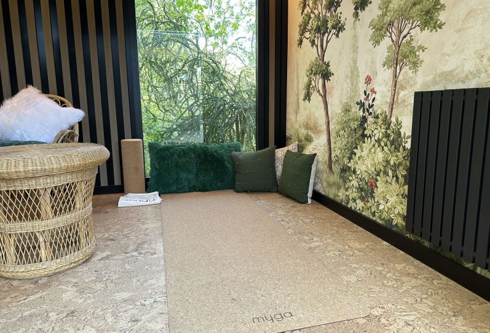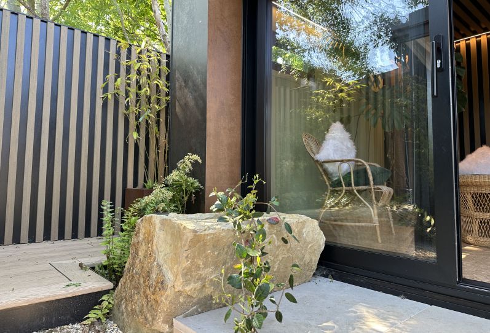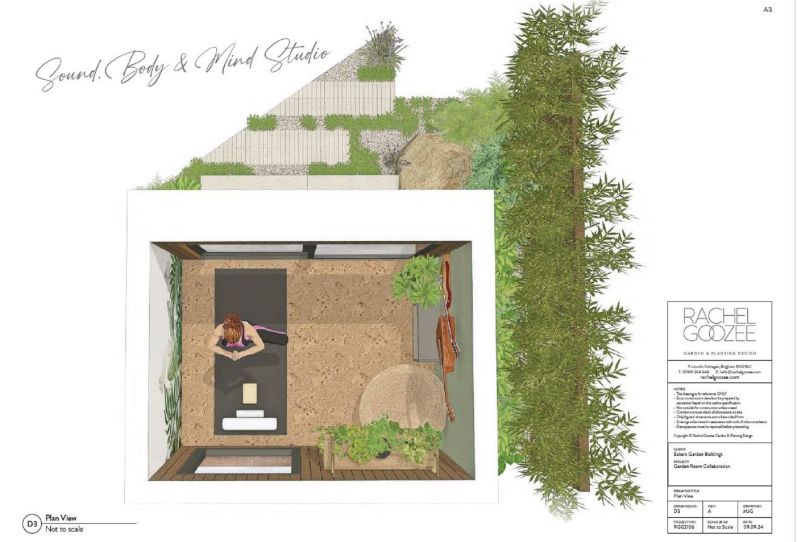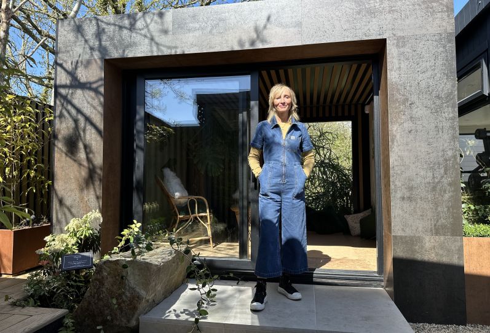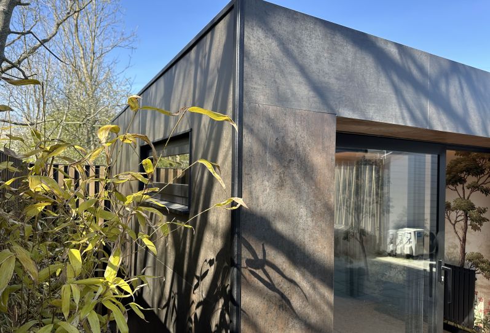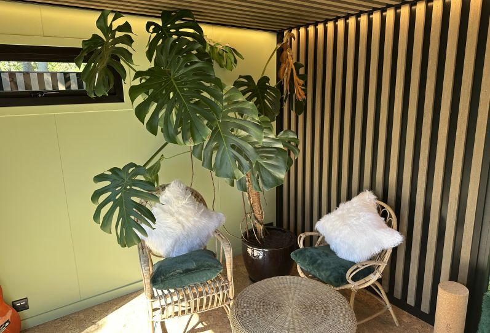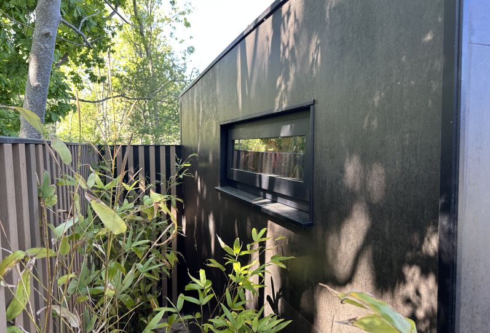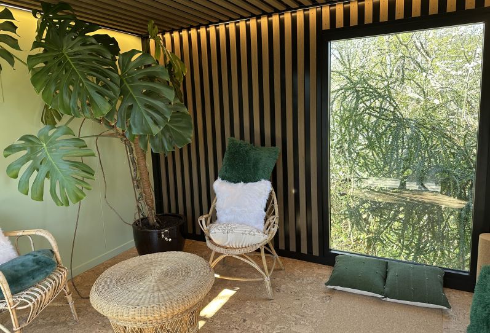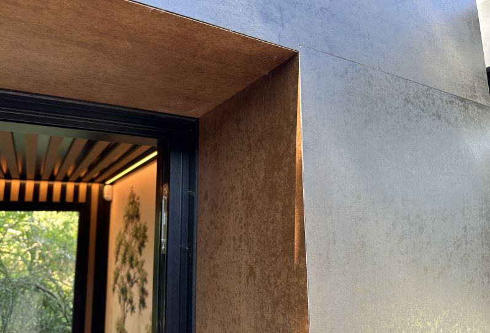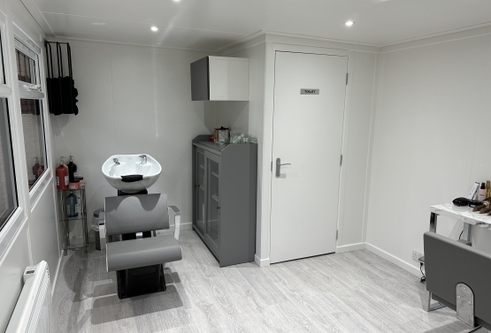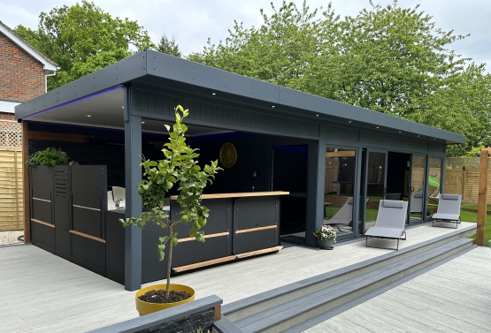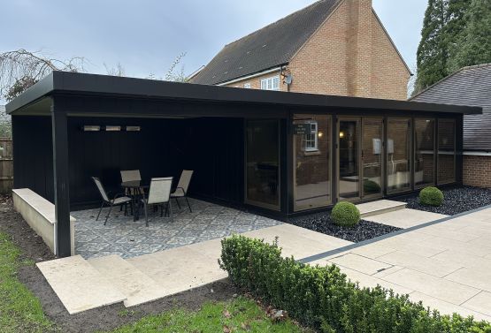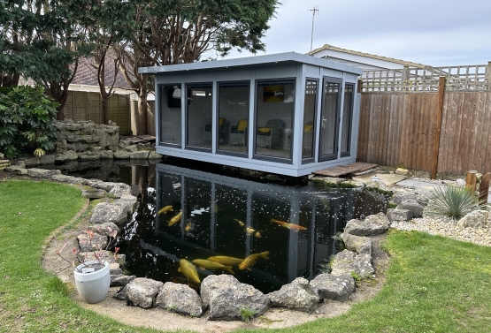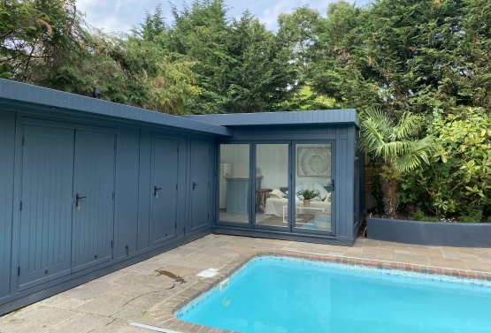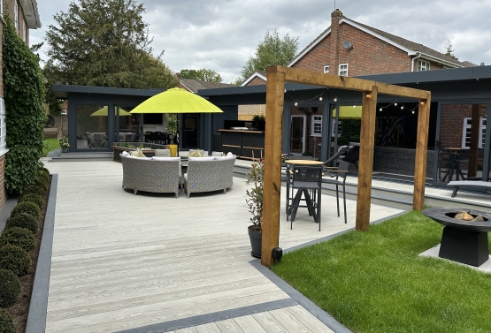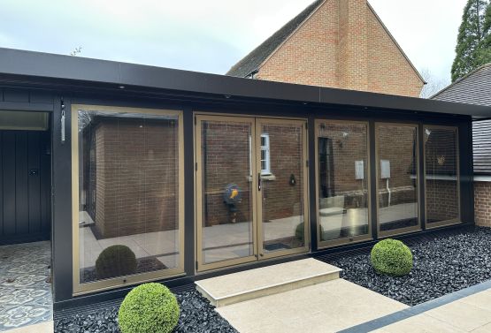Room type:
Rachel Goozee Designer Collection Garden Room
Size:
3.2m x 2.7m - aim to keep under 2.5m planning rule with base
Base:
Steel & Timber framed base
Cladding:
Front Dark and Corten Steel Design Cladding, Left Side Dark Steel Design Cladding
Windows:
Aluminium Windows (Black Inside & Out) smooth, 1x Fan, 1x Full Drop
Doors:
2.4m Wide Aluminium Lift and Slide doors in Metallic Black
Material: Standard specification with Cement Wall to All Sides
Base coat preservative, On-site installation, toughened double glazing
Firestone EPDM Roof, Rear Height, Guttering
Insulated Floor, Walls and Ceiling
Cork Flooring
MDF Painted Internals - Trim-less V200 walls and V1200 ceiling
Electrics included
Communications Pack: WIFI bubble
Wall mural by Graham and brown
Warm Teak Composite internal Feature Wall & Ceiling
Warm Teak Composite Baton fencing
Pots and plants by Architectural Plants
The Project
Rachel Goozee had the idea of a rooom for a “Sound Body and Mind”, this stunning garden room reimagines the garden room as a serene yoga and contemplation retreat. Every detail of the structure has been thoughtfully curated to foster calm, balance, and a deeper connection with nature—creating a space that is as visually impactful as it is spiritually restorative.
Exterior Design & Landscape Integration:
The exterior of the building makes a bold architectural statement, clad in a striking combination of dark steel and weathered Corten by London Stone. The clean, minimalistic lines of the black aluminium inline sliding doors enhance the contemporary design while offering a seamless transition between inside and out. Surrounding the room is a garden designed with intentional serenity: Millboard Golden Oak decking leads the way into the space, with custom-made fencing featuring London Stone’s teak composite battens adding privacy and continuity. A dramatic natural boulder by Lambs Stone anchors the design, while the perfectly installed limestone step—expertly laid by the TJM Landscape team—adds understated elegance. Complementary gravel supplied by Decorative Aggregates and rich Corten steel planters by Weather It are softened by lush, sculptural planting curated by Architectural Plants.
Interior Features & Mood
Inside, Rachel Goozee’s vision continues to shine. A large picture-frame window at the rear draws the eye outward toward a mature Acacia tree, creating a living artwork and reinforcing the room’s connection to the natural world. The floor is laid in beautiful, sustainable real cork, providing warmth and texture underfoot. The interior walls feature accents of the same London Stone teak composite batten used outside—paired with matte black to bring cohesion and sophistication throughout the space. Lighting is deliberately subtle; warm LED wash lighting replaces traditional downlights, enhancing the soft, tranquil atmosphere ideal for yoga, meditation, or simply unwinding in peace.
A Showcase of Collaboration
The Rachel Goozee Yoga Studio is a testament to the power of collaboration between Bakers Garden Buildings, Rachel Goozee, London Stone, and Architectural Plants. This project seamlessly integrates the expertise of each partner to create a serene and functional space. Bakers Garden Buildings provided the structural design and construction, ensuring durability and aesthetic appeal. Rachel Goozee's vision for a tranquil yoga studio was brought to life with thoughtful interior design and layout. London Stone contributed high-quality materials, including DesignClad and Jura Beige Limestone, enhancing the studio's exterior and entrance. Guy Watts from Architectural Plants added the finishing touch with lush greenery, creating a harmonious connection with nature. Together, these partners have crafted a space that not only meets the practical needs of a yoga studio but also offers a peaceful retreat for mindfulness and wellbeing
Design Philosophy & Craftsmanship:
The entire room radiates a subtle ‘70s bohemian charm, a nod to both modern wellness aesthetics and vintage simplicity. Every detail has been executed with the highest level of craftsmanship—an expression of collaboration between expert trades, visionary design, and carefully chosen materials. From the precision of the exterior cladding to the calm of the curated interiors, “Sound Body and Mind” demonstrates what’s possible when design and purpose come together in harmony.
Features
The process in Rachel's words
Sound Body & Mind
A space to retreat from the fast pace of our busy, modern lives and indulge oneself in wellbeing, mindfulness, and personal hobbies. Whether it be yoga, meditation, playing a musical instrument, therapeutic hobby or all of these and more – this compact studio is the ultimate dedicated space to indulge, heal and enjoy.
Idea and Design Inspiration, Working with London Stone
When we were offered the brief to collaborate with Bakers & London Stone, we knew exactly what materials we would use to make this room stand out. We wanted the exterior shape to be simple and contemporary, with recessed doors and an integral canopy to create a small veranda and a sense of arrival. For the large flat areas of the external structure, we chose two colour options of DesignClad for its textured aesthetic, durability, and minimal maintenance. For the sides and face of the canopy, we opted for Steel Dark Luxury DesignClad, giving the room a sultry, dark, textured appearance. As an accent of colour, the inner walls and underside of the overhang use the lighter and more punchy Steel Corten Luxury DesignClad, adding warmth and punctuating the opening. These materials work well together and complement the dark door and wood frames chosen by Bakers.
The step up to the room is finished with Jura Beige Limestone, set as a single, wide step with shadow lines and scribed into a rugged boulder sourced locally. Jura Beige is a hard-wearing limestone with a distinctive fossil and veining pattern. A layer of decorative gravel adds to the sense of arrival with a lovely crunch underfoot and contrasts with the smooth limestone.
The side deck was constructed from Millboard Composite Decking, known for its exceptional durability, low maintenance, and aesthetic appeal. This was complemented by the beautiful Corten planters from whether-it.
The outcome in Rachel's words
Experience with Working with Bakers
Working with Martin and the Bakers team has been so refreshing. The enthusiasm, commitment and positivity is pretty infectious and from the get go we knew were were all in this together with the same vision and ambition to create the room pretty much as we visualised at the very beginning.
Workmanship and understanding the design points
Bakers know their stuff and we never had any doubts they’d be able to create this room and the exterior soft and hard landscaping using their own team and wider network of experienced professionals. Some of the materials they’d never used before, but with can do attitude they persevered and delivered.
Favourite element/s of the overall project
Where do you start? The proportions and shape of the room itself make it standout. We love all the materials chosen, after all, we specified them and have been using London Stone for over a decade now, so we know they’re tried and tested. If we had to choose one it would be the Steel DesignClad options. You’ll see it at Chelsea and widely used by our peers because it just looks fabulous and is so easy to keep clean. We haven’t specified render since this hit the market.
Thoughts on the outcome
We love the room and it’s been an absolute pleasure working with Martin and the team at Bakers, Steve Gould at London Stone, Guy at Architectural Plants and everyone else connected with the project from concept through to construction, planting and end result.
The Results
Comment from London stone.
It was great to work with Rachel Goozee and Bakers once again. We believe this to be a first for our porcelain design clad and it's great to see our products being used in ways we hadn't imagined. The Workmanship and attention to detail that has gone into this installation is impressive and London Stone are proud to be the sponsors of this building. We hope it inspires others in the garden design and landscape industry and we look forward to sharing this show building with others.
Comment from Martin Baker
It's been fantastic working with Rachel Goozee and London Stone, and handing the design process over to someone else has created a radically different looking building to what we have been known for up to now. Technically there were many challenges to make this look as simple as it does, but the entire team at Bakers really enjoyed overcoming these challenges and we are all so proud of the end result. This has already become one of our visitors' favourite buildings and we can't wait to see what this inspires next.

