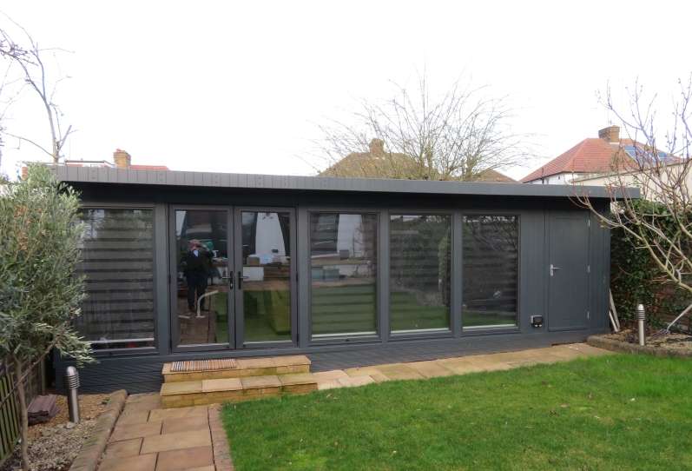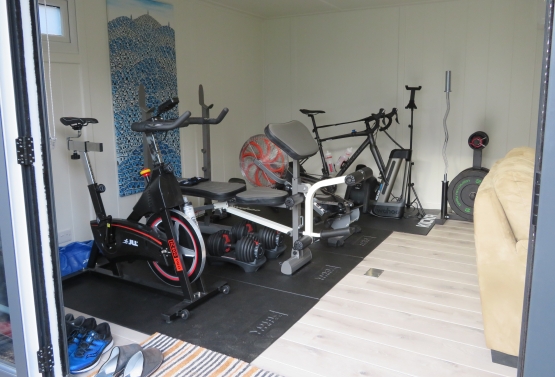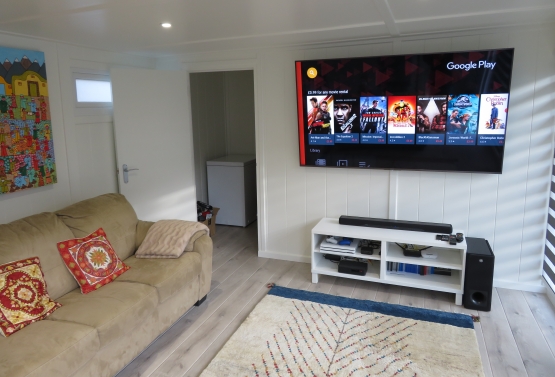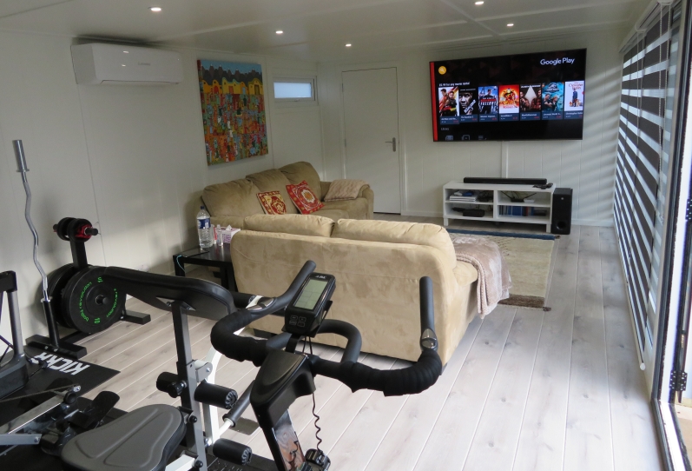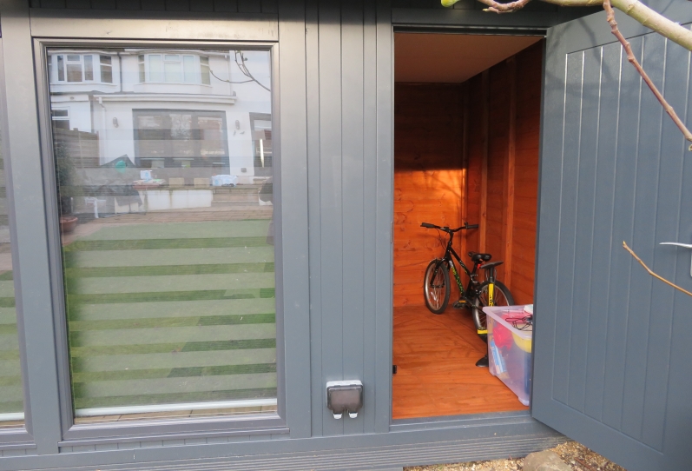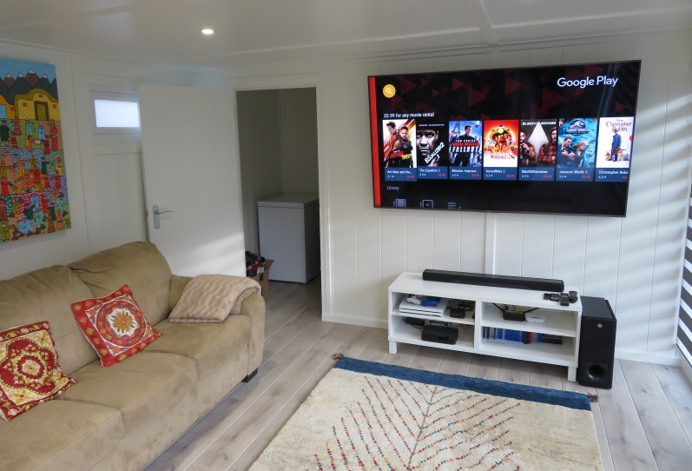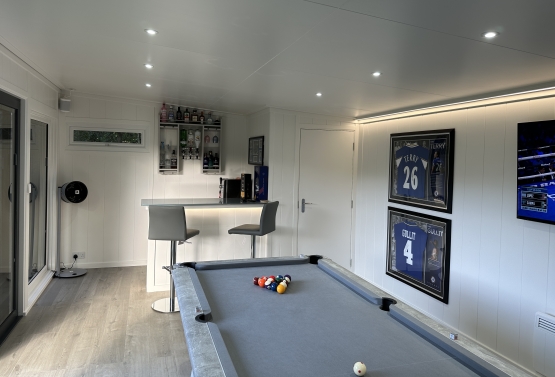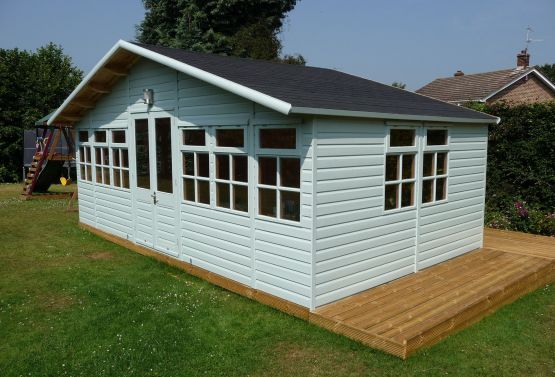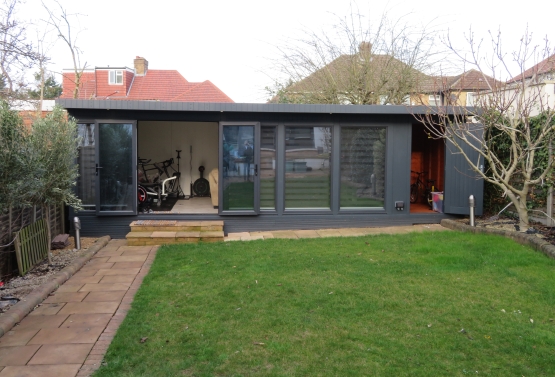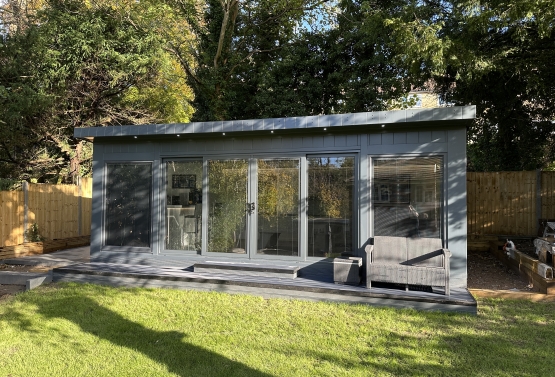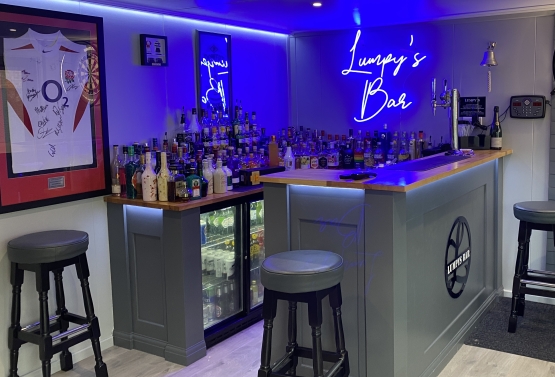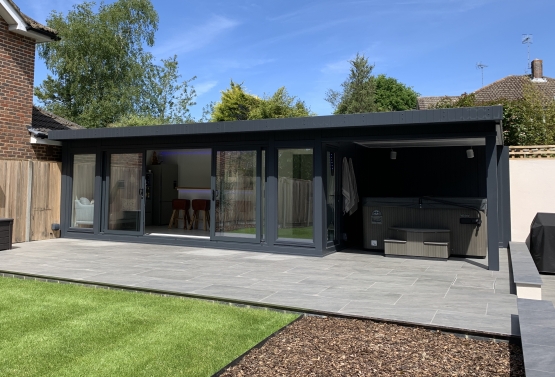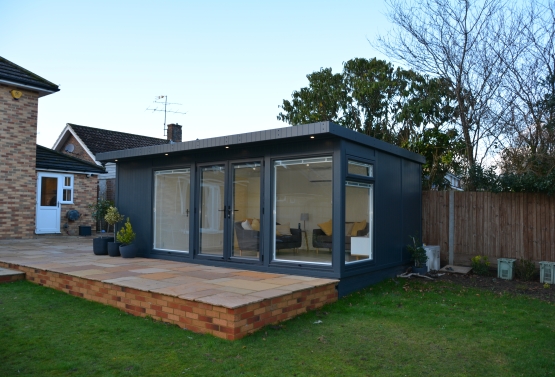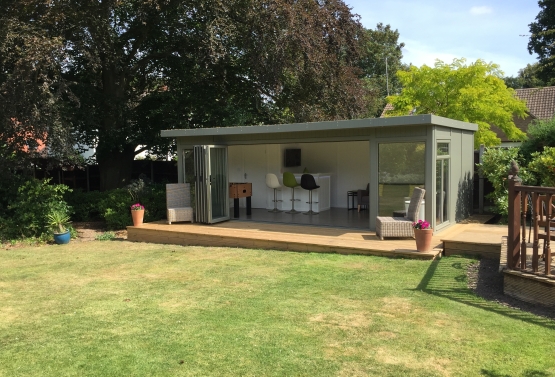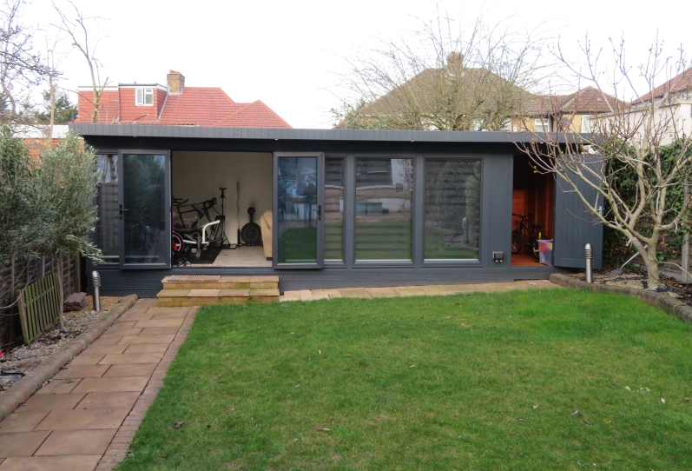

REF 5704
Combination Garden Man Cave in London
Create the ultimate retreat with this combination garden man cave.
Room type:
Predesigned Kite Garden Building
Size:
8.9m x 3.8m (30sqm int) with store (split 6.5m room +1.5m store) to keep under 2.5m planning rule with base
Base:
Steel & Timber framed base
Cladding:
Upgrade to (MTX) external cladding, V100 to front
Medite Tricoya Extreme (MTX) trim pack
Windows:
Upgrade to UPVC windows 4 front 2 FLO side.
Upgrade to LowE, planitherm, argon warm edge, bioclean Natura glass.
Doors:
Upgrade to UPVC French door in RAL 7016 Anthracite.
Fully lined & insulated room including insulated floor.
1.5x 3.75 store section with insulated rear cupboard to room with flush and hardwood door.
Timber Laminated Flooring - satin oak.
MDF Painted Internals upgrade, V200 Colour 'Timeless'.
Sadolin Superdec painted externals in RAL 7016.
Security Pack including 5 lever mortice lock, bonded glass and locking stays.
Electrical Installation to include our Communications Package.
Zero maintenance cement wall to rear and sides.
Firestone EPDM roof & rear height package.
2.6kw Climate control unit.
Removal of existing shed, break concrete base, lift slabs and prepare site for base.
Re-lay existing slabs on new MOT base to front of building at door opening position.
By others
Tree removal (prior to starting the work)
The Project
This family cherished their lovely property in a favourite area, with their children settled in local schools. Despite extending the kitchen and opening up the house, they still craved more space. They desired a gym, a cinema room, and garden equipment storage. The only hiccup? Their semi-detached house lacked garden access except through the house.
Martin Baker conducted a site survey, discussing the project and measuring house access. Despite access constraints, we installed the largest unregulated building possible using a steel and timber frame base, avoiding the need to transport wet building materials through the house.
The Work
The building was intelligently designed in three sections: the main room, a garden store positioned to the front right, and dry storage to the back right, accessible through the main room.
It boasts our signature external colour of RAL 7016 (Anthracite), complemented by matching UPVC doors and windows. Thanks to its all-weather durability and absence of timber, maintenance is practically non-existent. Backed by a 10-year full guarantee and boasting a life expectancy of 50 years, this structure offers peace of mind.
Given its intended use as a gym, we went the extra mile by incorporating climate control, ensuring a consistently perfect temperature regardless of the outdoor conditions.
The Result
'After three years of deliberation between moving or extending our current home, we opted for a garden building. After extensive research and viewing numerous options, we chose Bakers for their variety of choices. Martin guided us through the options and provided a detailed quote promptly. Concerns about access were quickly eased as the builders covered the hallway for protection. Their professionalism was evident throughout, resulting in a dream space for our gym, home cinema, and bicycles, making workouts and family time a pleasure. Huge thanks to the entire team at Bakers; we highly recommend them to anyone considering a garden builidng.'
What's next?
What's most important to you?
- Planning Permission GuideLet us help you navigate the regulations seamlessly
- Building RegulationsEnsuring compliance and quality.
- Base WorkFoundations for sturdy and lasting structures.
- Electrics, Sound and VisionEnsure your space has the best integrated technology.
- Brochure and Price ListsExplore our offerings and pricing details.
