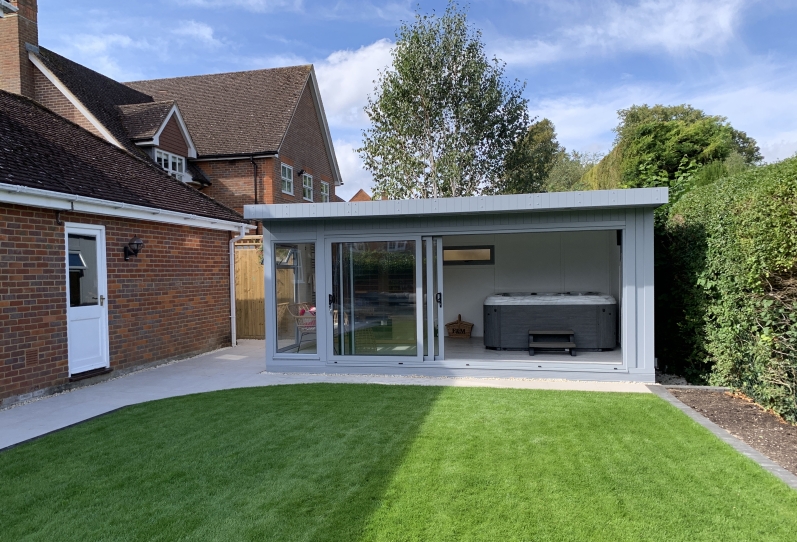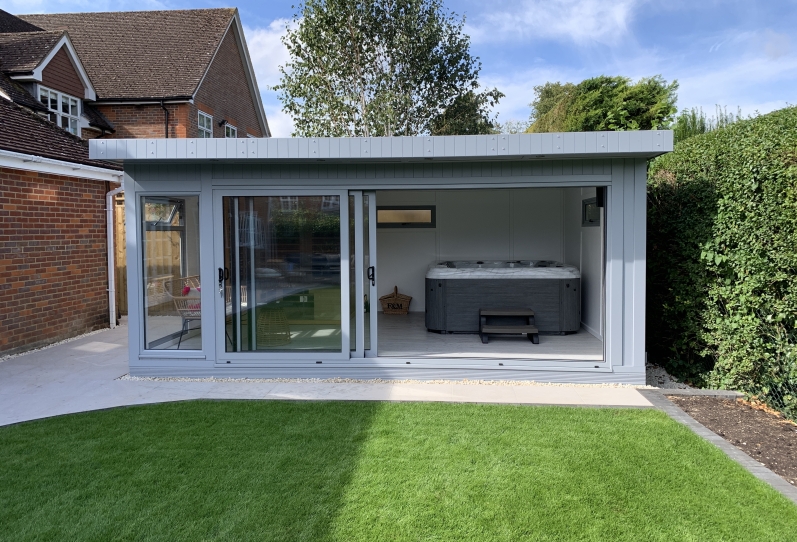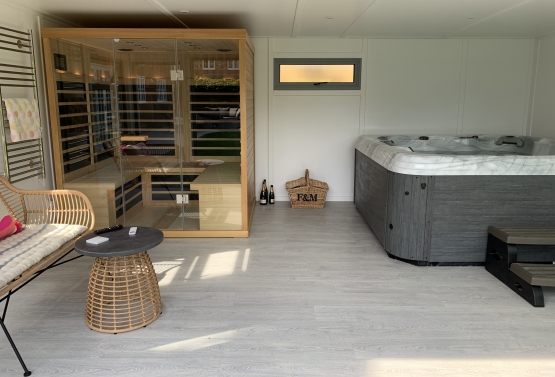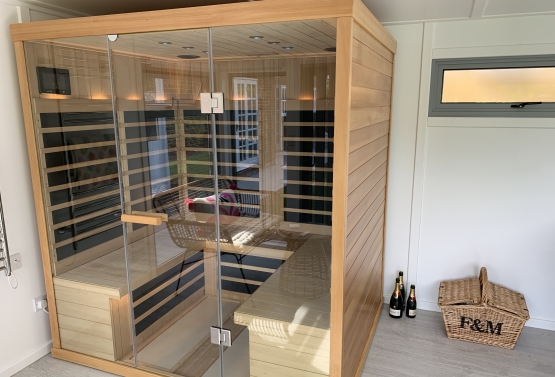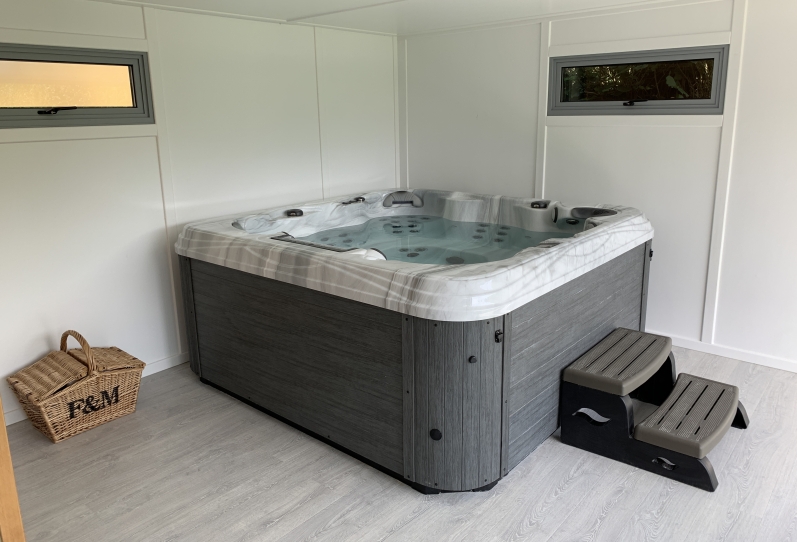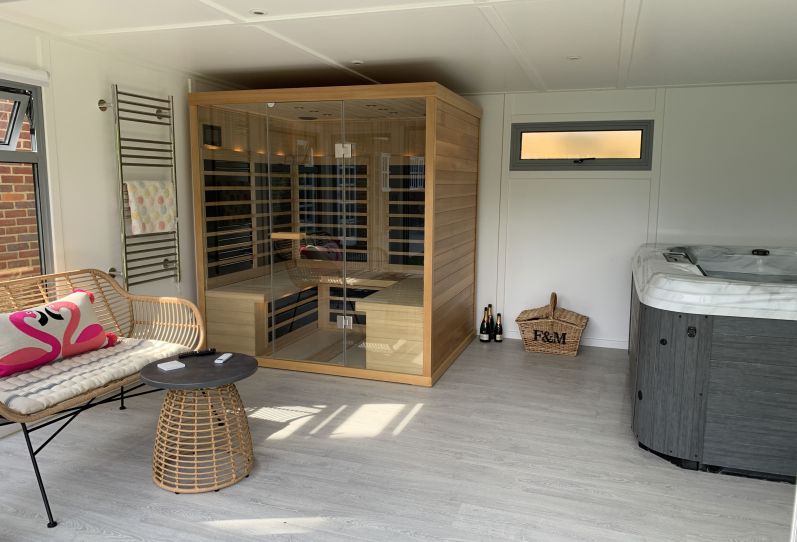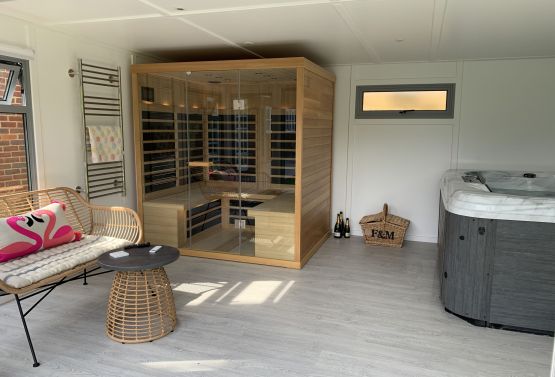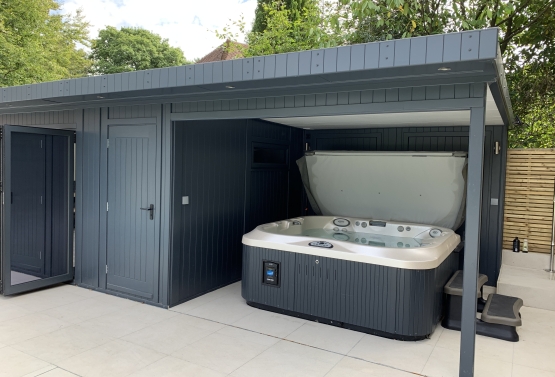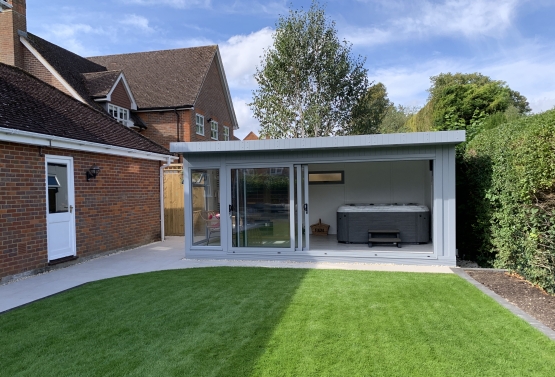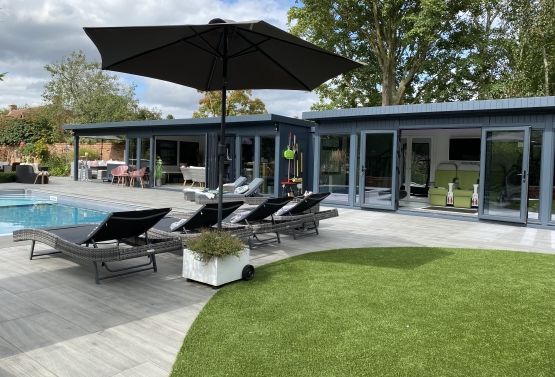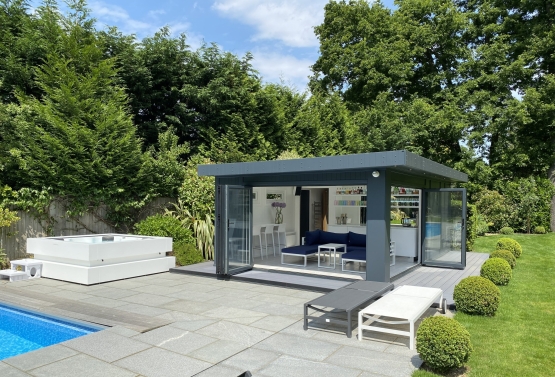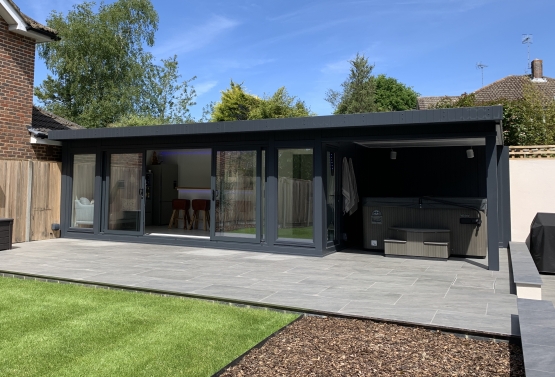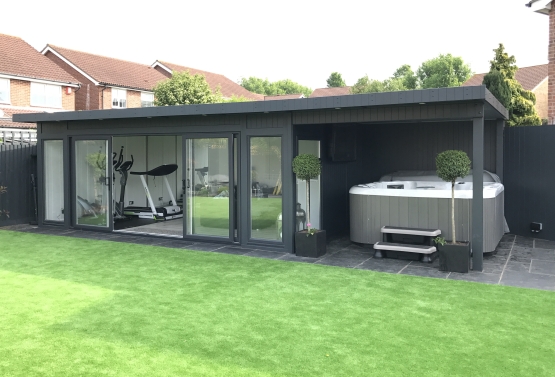Room type:
Bespoke Tri-sliding Garden Building
Size:
5.45m x 4m
Base:
Steel and Timber framed base, with extra steels to support hot tub
Cladding:
Upgrade to (MTX) external cladding, V-100
Medite Tricoya Extreme (MTX) trim pack
Windows:
Upgrade to Aluminium 1 front, 2 FLO 1 mini FLO 1 full drop windows
Doors:
Upgrade to RAL 4.2m wide Tri-sliding aluminium doors, opening both ways, left master – in RAL7040
Lining and insulation, insulated floor
Base coat preservative, on-site installation, toughened double glazing
Wet room Laminate Flooring - Classic Oak Grey
MDF/ cement wall Painted Internals upgrade, plain in brilliant white
Zero maintenance cement wall to rear & right
Sadolin superdec painted externals RAL7040 window grey
Electrics and communications pack, heated towel rail
Firestone EPDM roof & rear height package
Planning application on behalf of the customer
Hot tub supplied by https://www.azurepools.co.uk/
The Project
This is a the first time that Bakers Garden Buildings designed a combination room with hot tub and sauna. We also discussed and specified tri-sliding doors for maximum impact. It has been kept under the 2.5m restriction to be nice and friendly with the neighbours.
For additional privacy, remote blinds were installed that can be turned on individually as well as all together.
The Work
With both an internal hot tub and sauna in one space! A true relaxation room in order to fully unwind and destress.
The building itself is 5.5m wide and 4m deep and has plenty of room for both items along with a table and chairs, for an early morning coffee or an evening sundown. Internally we changed the specification of the walls and flooring to be wet room ready for the clients future aspirations.
Externally this is finished in “Signal Grey” MTX cladding with matching Aluminium windows and Tri-sliding doors that open both ways for the perfect garden interaction in both items.
Features
The Result
'The results speak for themselves but we're so proud of our first dual purpose building'

