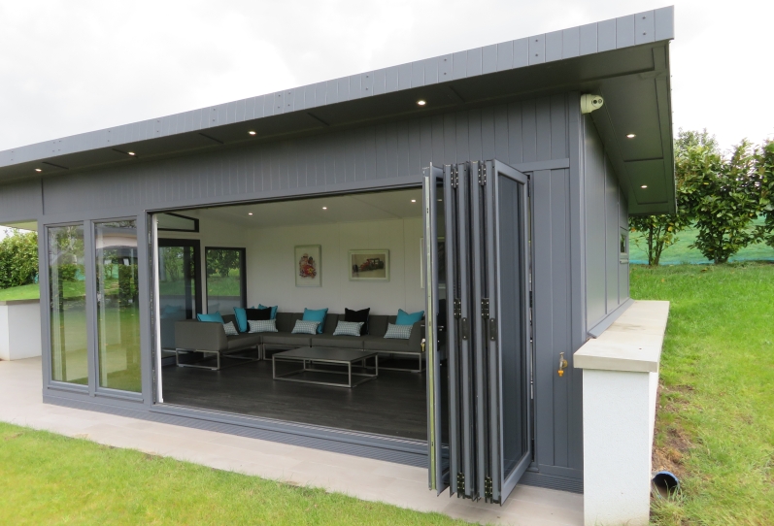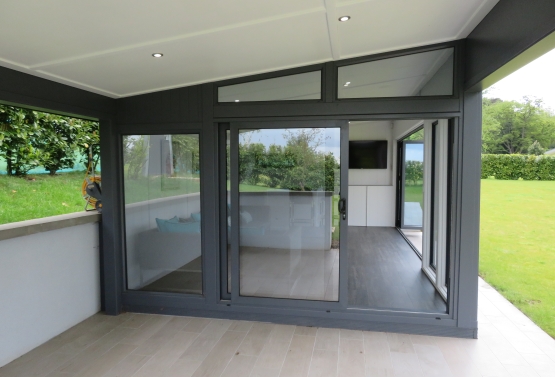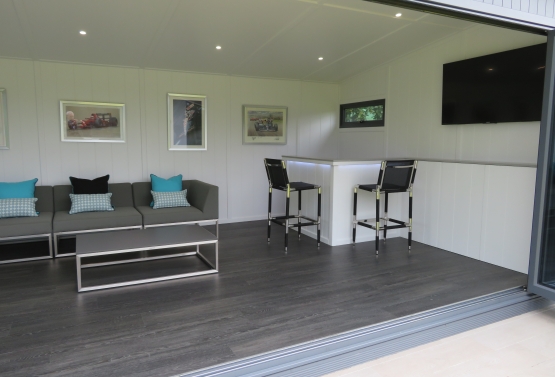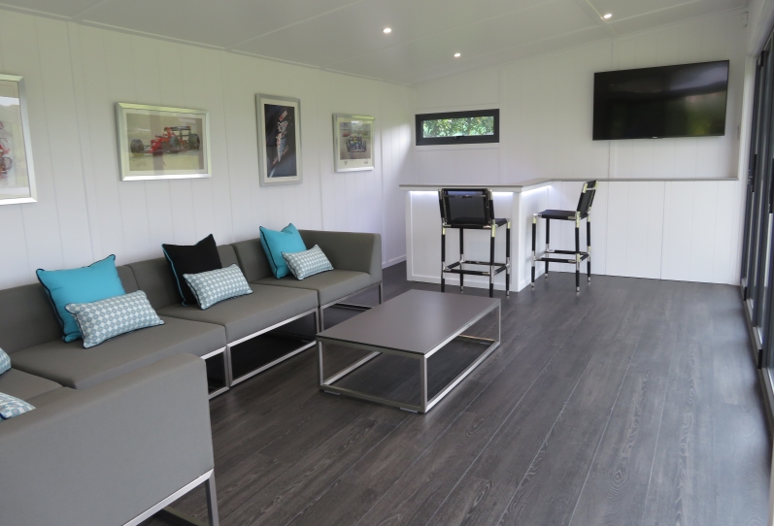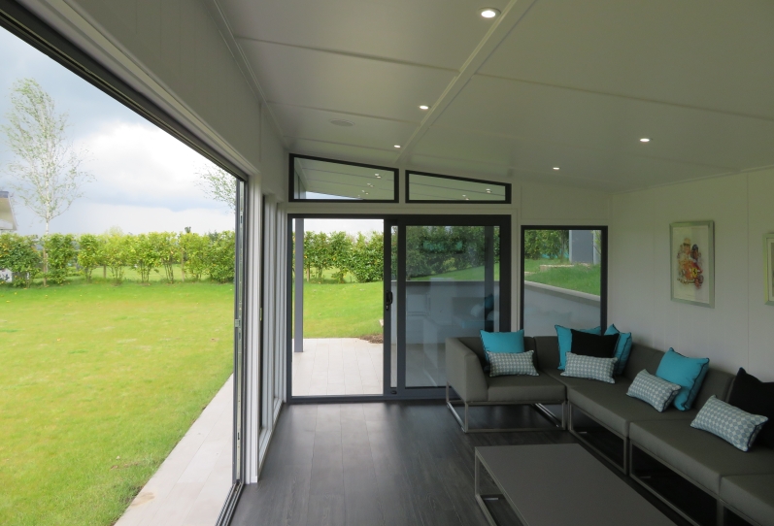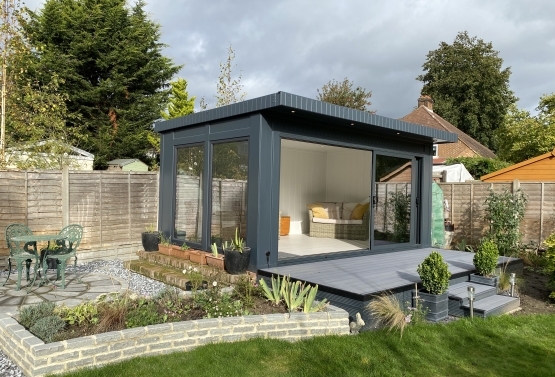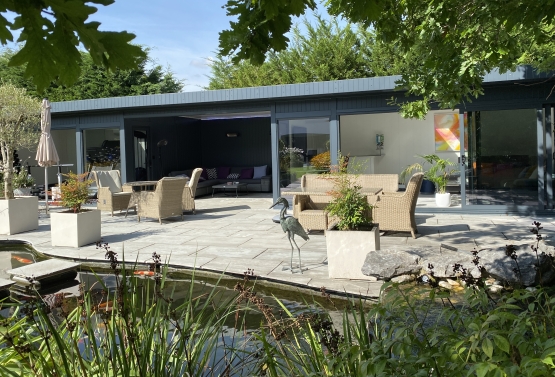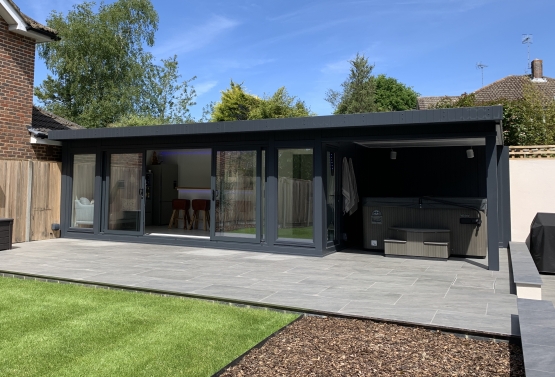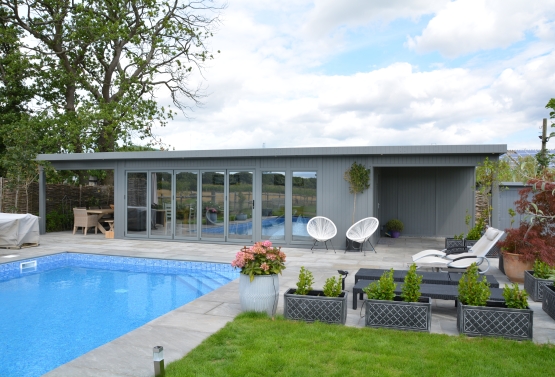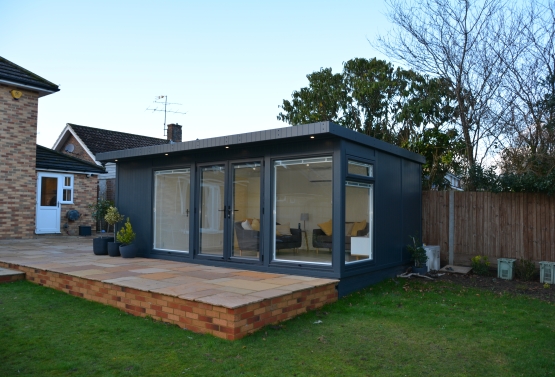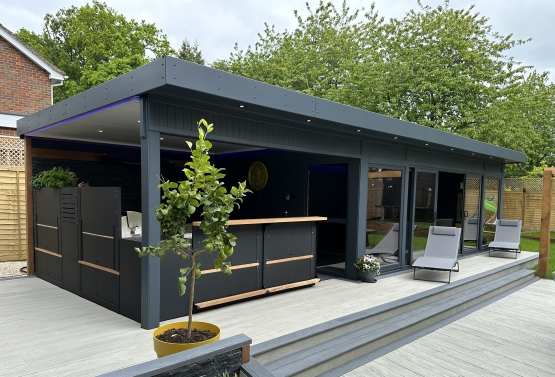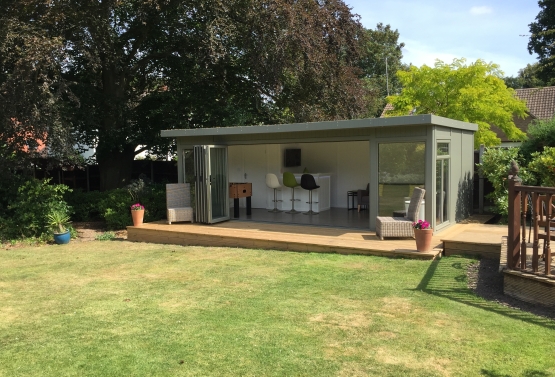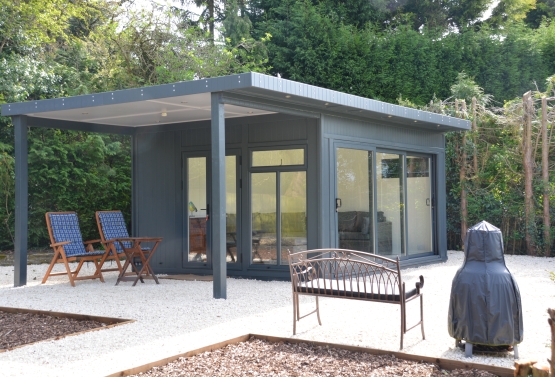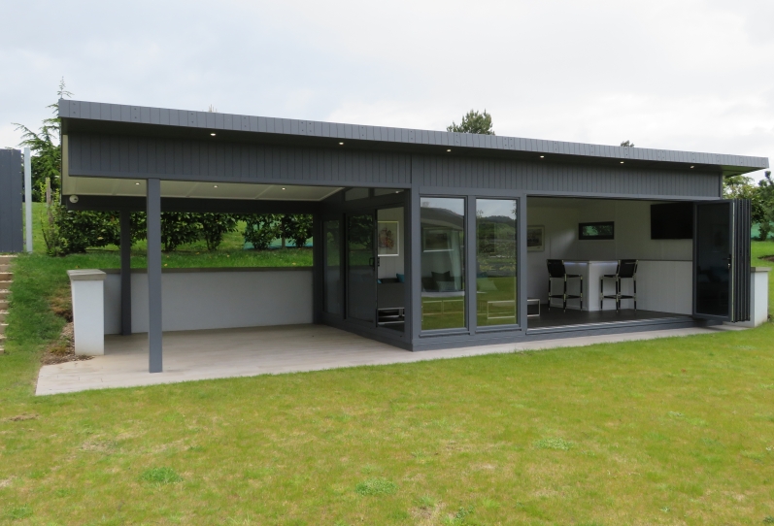

REF 5629
Garden Lounge and Bar with Large Canopy in Essex
Socialise under a large canopy with this garden lounge and bar.
Room type:
Bespoke Garden Building with Large Canopy
Size:
6.5m x 3.8m keeping under 3m planning rule with base
Base:
Customer to provide concrete base
Cladding:
Upgrade to MTX external cladding, V-100 front and both side
MTX trim pack
Windows:
Upgrade to Aluminium windows 2x front (+ side) 1x fanlight RAL 7015
Upgrade to LowE, planitherm, argon warm edge, 4 seasons glass
Doors:
Upgrade to 4.2 wide Bi-folding aluminium doors
Upgrade to Aluminium 2 pane sliding in side
Base coat preservative, On-site installation, toughened double glazing
Insulated floor
MDF Painted Internals upgrade, V-200 Farrow & Ball Wevet no 273
Security Pack including 5 lever mortise lock, bonded glass and locking stays
Side over hang, under clad, 2x flitch beams with 800mm cantilever
Right hand side and rear overhang 500mm to line with retaining wall
Sadolin Superdec painted externals RAL 7015
Timber framed base on concrete to level
Electrical quotation Internals with Communications package and Home Automation linked with the house
Fire/ Zero maintenance wall if required to rear and RH side
Firestone EPDM roof & height package
1200x1200 bar with colour match top & bar wash lights
2-3 x angles aluminum fanlights on LH side to match with the house
The Project
This awesome project has been over two years in the making. When I met the client, his contemporary house was just starting to be built and he wanted a summer house to add to the property that was in keeping and fully integrated. We colour matched the building, used identical doors and windows, plus, working alongside the house-builders, we integrated lighting, heating, TV and music with the house.
The Work
We created the ultimate summer house for a client who wanted a design that closely matched that of his home, provided garden seating with a roof and made sure the family was inspired with outdoor eating and BBQ party entertainment ideas.
The result is a miniature version of his ultra-modern house with an angled roof to act as a home to a small garden dining set. The colours of the doors and windows mirror those of the main family home. It makes for a wonderful place for outdoor entertaining.
One key feature of this entertainment room plan is the triangular gable glass that now features on the summerhouse as well as the main building.
We were able to build up to three metres in height and the room takes up more than four metres of the length of the 6.5m structure, which features an angled EPDM roof. Far from a log cabin dining room, this is ultra-modern comfort. Within the entertainment room, we installed a Karndean floor and a custom-made bar with a granite top.
With a downlit canopy as part of the development, this is a wonderful year-round setting providing the perfect garden dining shelter for the client and his family.
Everyone at Bakers was really happy with this outcome – it's a project of which we're particularly proud.
If you are looking for your own Garden Summer House, contact the team at Bakers to arrange a consultation.
The Result
'A really big thank-you to Martin and his team for building us a beautiful garden room. Great experience from initial design, planning, implementation and after-care service.'
What's next?
What's most important to you?
- Planning Permission GuideLet us help you navigate the regulations seamlessly
- Building RegulationsEnsuring compliance and quality.
- Base WorkFoundations for sturdy and lasting structures.
- Electrics, Sound and VisionEnsure your space has the best integrated technology.
- Brochure and Price ListsExplore our offerings and pricing details.
