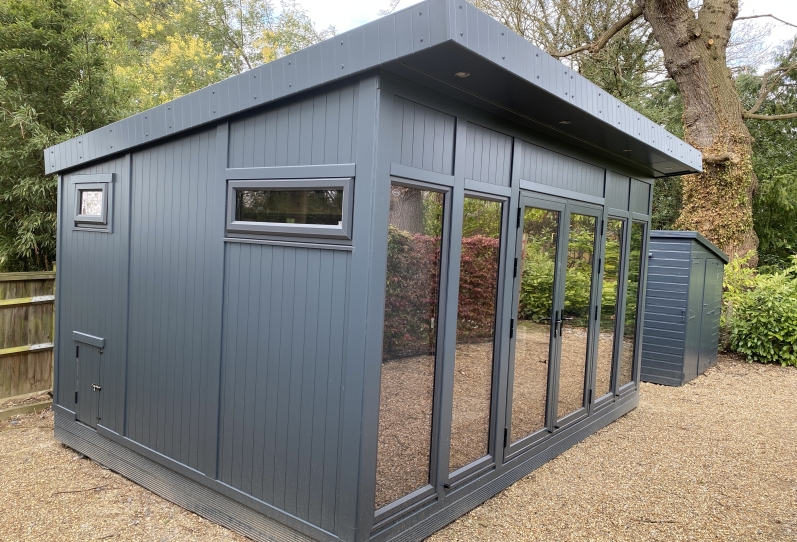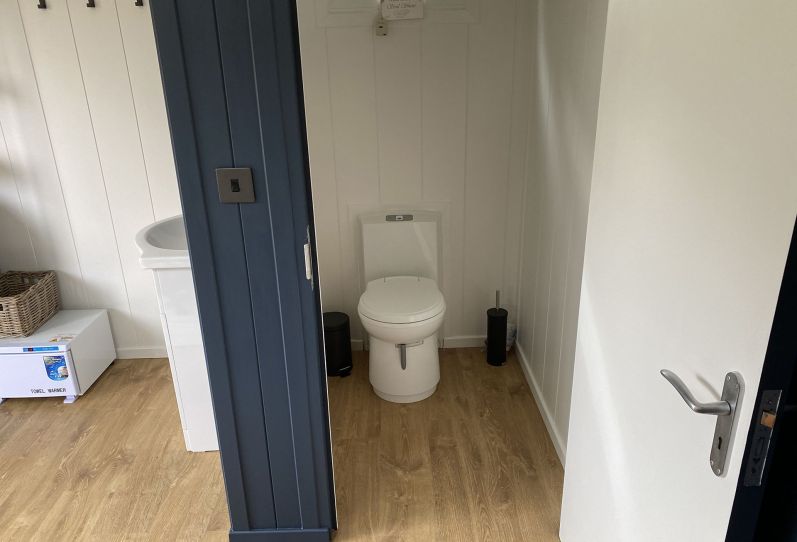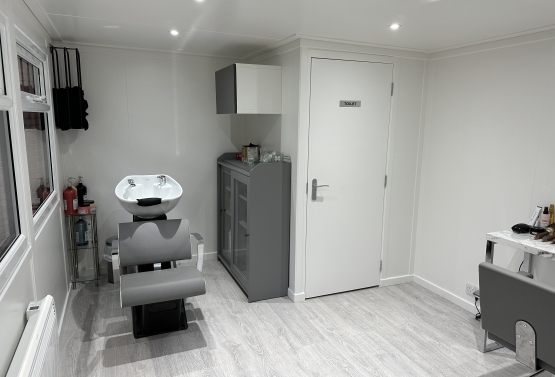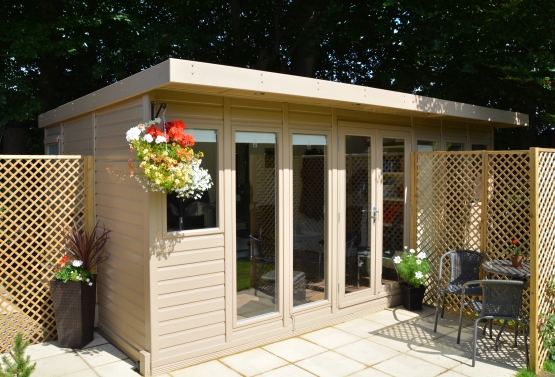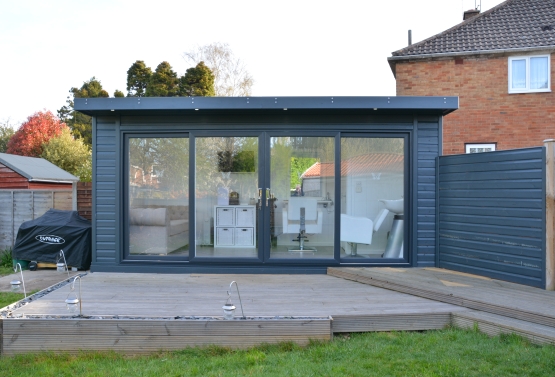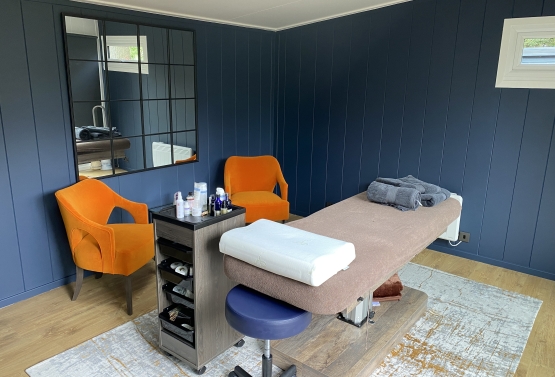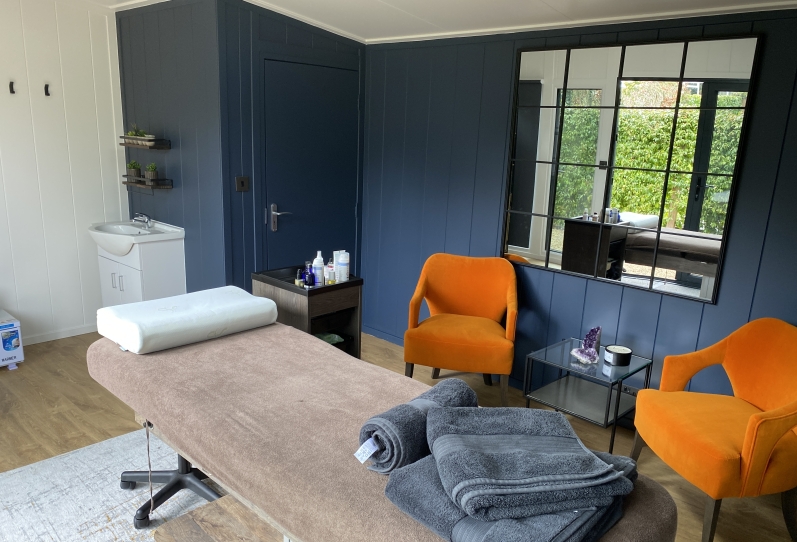

REF 5977
Bespoke Home Therapy Room in Surrey: A Perfect Space for Wellness
Read how we created this incredible home therapy room for this client in Surrey.
Room type:
Bespoke Garden Building
Size:
5m x 3.65m with extra height as 2m away from boundary
Base:
Steel & Timber framed base
Cladding:
(MTX) external cladding, V100
Medite Tricoya Extreme (MTX) trim pack
Windows:
UPVC windows in RAL 7016 Anthracite smooth 4x Front, 3x Fanlight
LowE, planitherm, argon warm edge, 4 seasons toughened double glazing glass
Doors:
Aluminum French doors in RAL 7016 Anthracite smooth
Insulated floor
Timber Laminated Flooring - Louisiana Oak Natural
MDF Painted Internals upgrade, Trimless v-200 walls and v-1200 ceiling in Timeless
1.1m x 1.2m Internal Room with Flush Door for a Cassette Toilet
Painted externals RAL 7016
Electrical & Plumbing installation with grey water
Firestone EPDM roof & rear height package
Zero maintenance cement wall to rear
Electric Velux Roof Light plus Electric black out Blind
The Project
This client recently moved into the property and wished to continue to run her business from home but wanted to keep it separate from the house.
After an initial site visit, the perfect area was at the bottom of the large garden behind some shrubs which kept it nice and private for when her clients visited.
Both water and power were already in place, however the clients wanted to add in a mains drain. Due to the huge distance and cost of completing this, it was decided that a cassette toilet would be the best and most practical option..
We also had the luxury of building the office away from all boundaries by 2m which allowed us to add extra height and a Velux opening window
The Work
Bakers carried out a complete package service on this project, firstly installing a steel and timber frame base for the building to sit on.
The building was then installed with French doors and large windows to the front, followed by electrics and plumbing. All the electrics are app-enabled for smart usage and without the need for mains drainage, a basin was installed with a grey water waste system to a soakaway, along with a cassette toilet with an external door for the cassette removal. Once the build was completed, then the internal painting was finished.
The Result
On handing over to the client, she decided to add a feature wall and also furnished the office beautifully with orange seating and a fantastic mirror. These editions really made the building feel lovely, stylish and warm. A really welcoming atmosphere for the therapy clients.
We also added a blackout blind to the Velux window which is electrically operated.
This was one of the first buildings I'd seen with the real dark feature wall and it's now something that we promote and now have a version of this at the show centre
What's next?
What's most important to you?
- Planning Permission GuideLet us help you navigate the regulations seamlessly
- Building RegulationsEnsuring compliance and quality.
- Base WorkFoundations for sturdy and lasting structures.
- PlumbingSeamless integration for your convenience.
- Electrics, Sound and VisionEnsure your space has the best integrated technology.
