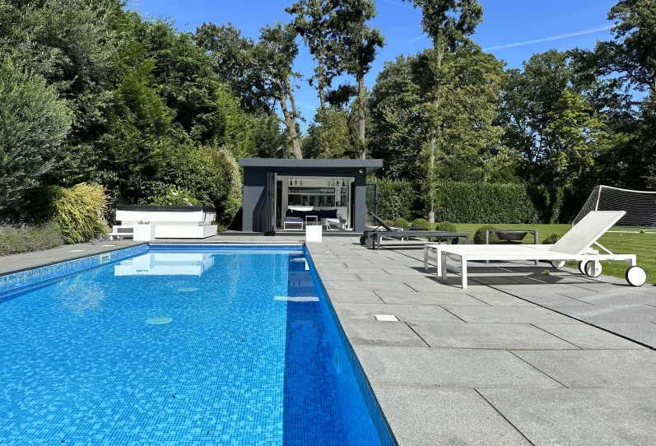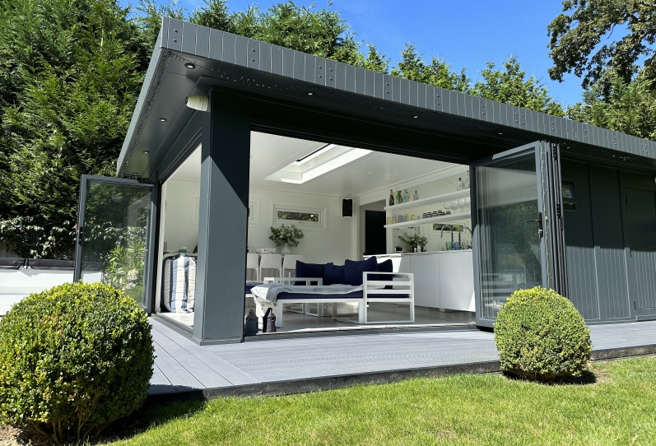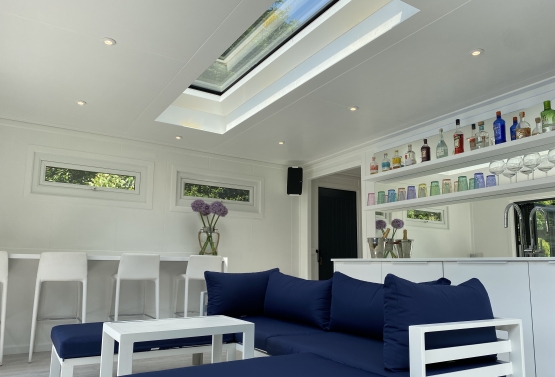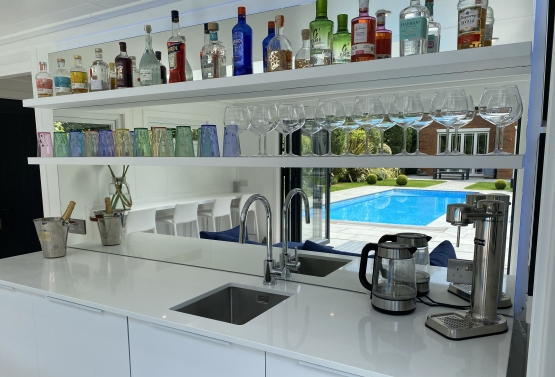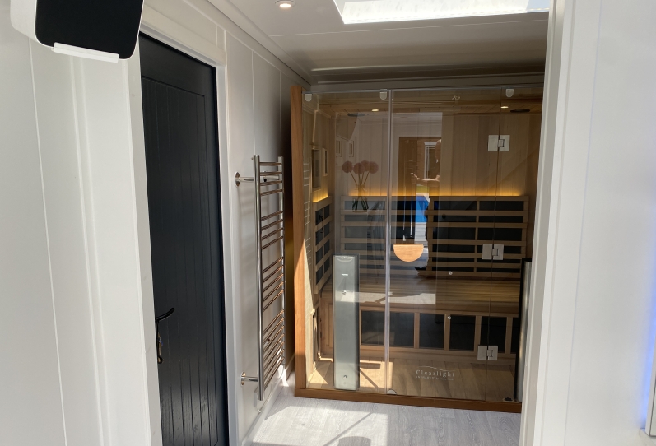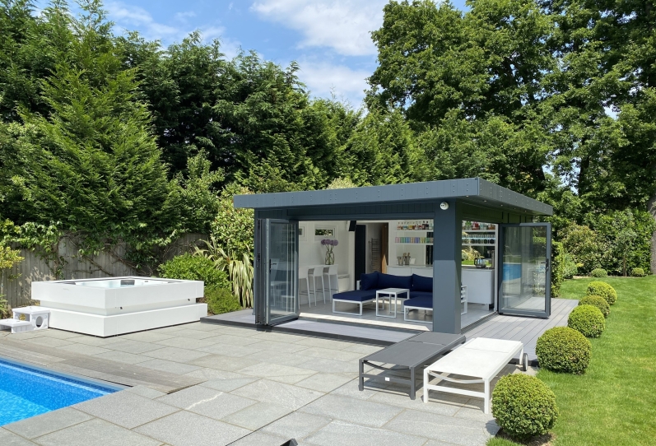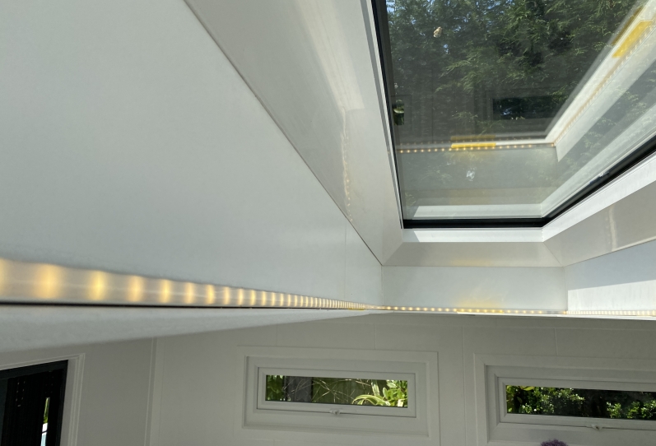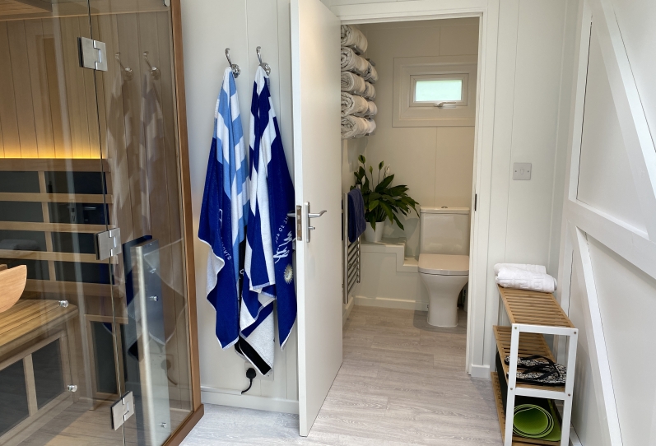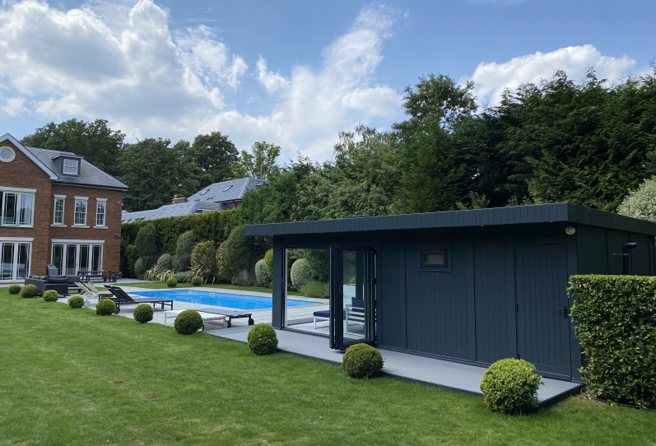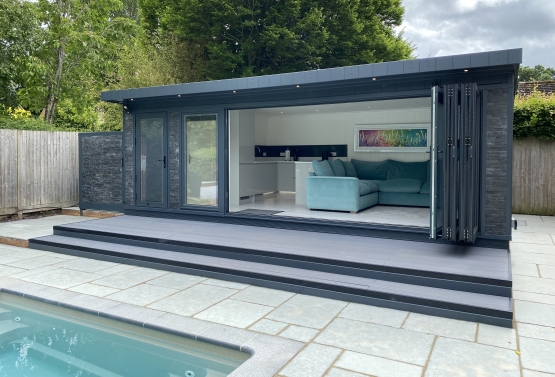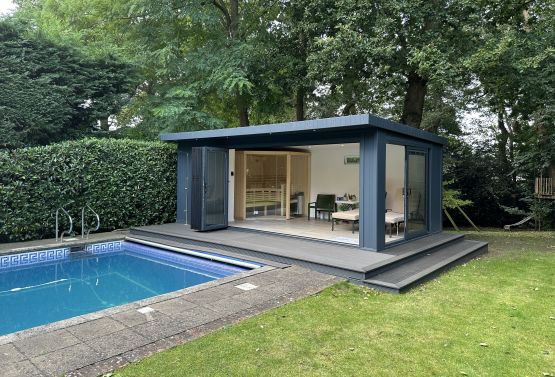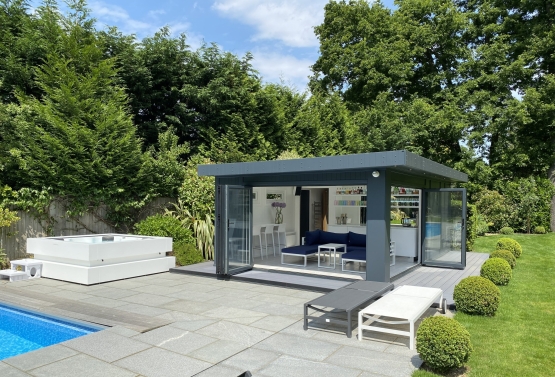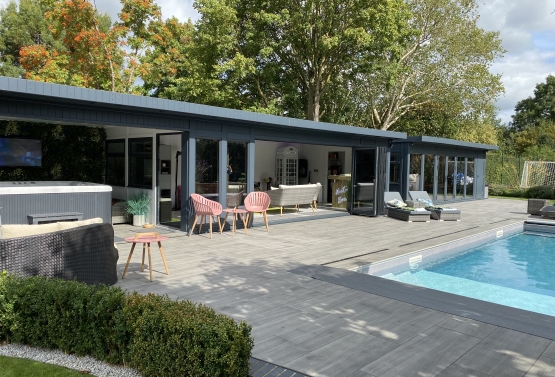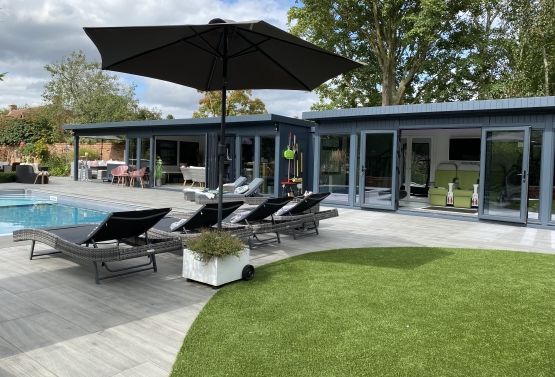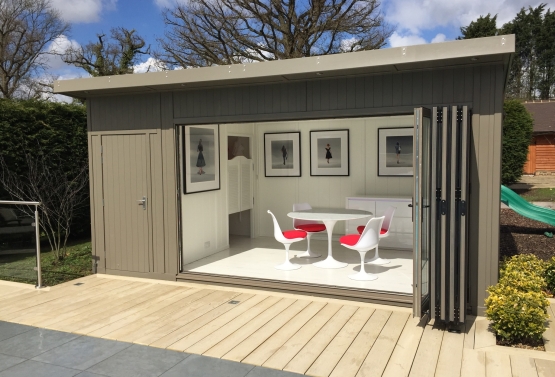Room type:
Bespoke poolside room with sauna, changing room, toilet and plant room
Size:
4.1m x 7m with extra height as 2m off boundary
Base:
Steel & Timber framed base
Cladding:
MTX external cladding v-100
Medite Tricoya Extreme (MTX) trim pack
Windows:
UPVC windows in RAL 7016 Anthracite smooth 3x Fanlight
Doors:
Upgrade to 3m wide Bi-folding aluminium doors RAL 7016 x 2
Hardwood Door to Rear
Base coat preservative, On-site installation, toughened double glazing
Insulated floor (on 3x2 bearers) NO floor in plant room section
Wet Room Laminated Flooring - Classic Oak gray
MDF Painted Internals upgrade, v-600 walls and v-1200 ceiling in Timeless
5.4m Internal Partition with Sliding Door in MDF on chrome Track
1.9m x 1.6m Unlined Plant Room section with Hardwood door
12mm Ply Lining on Walls & Ceiling with Sound Insulation (plant room)
Painted externals 7016
Extended Canopy on 2 sides
Electric installation with smart lighting
Plumbing: toilet & basin
Firestone EPDM roof & rear height package
Zero maintenance cement wall to rear & right
Composite Decking to Left, right &front
2.6m x 0.8 Em-Glaze Roof Light; main room
1.5x 0.8 Em-Glaze Roof Light; canging room
Kitchen, Bar & Sauna installed by others
The Project
After moving into their beautiful 'forever home', complete with pool, these clients approached us to assist with what could have been a complex and challenging project. A swimming pool was already installed at the property, along with the base and foundation works for a poolside room but it had never been constructed.
Following a visit to our show centre and a site visit from Martin to carry out a survey, it was agreed that a bespoke Bakers Garden Building would be the perfect solution to suit all of their requirements.
As well as the design and construction of the poolside room, we needed to incorporate a space for the plant works for the pool, a toilet and changing space and also to futureproof the clients' dream to install a sauna at some stage.
Using our years of experience and design skills, we were able to work in partnership with the client to deliver their dream building, meeting their needs both now and for the years to come.
The Work
This building had several bespoke considerations, all of which we worked with the client to design.
The 7x4.1m poolside room is split into four separate rooms: the main poolside room, a bar with double-bifold doors open on two aspects to the garden and pool, an L-shaped changing facility incorporating sauna and separate WC, and standalone rear section designated as the plant room, incorporating all of the necessary equipment to run the pool. An air source heat pump was installed beyond the building and connected to the plant room.
Other, custom-built features of this garden building include:
Direct access door to the WC and changing space from the pool and garden, meaning the bar room could be kept dry
Large, sliding door to separate the bar area and rear areas, if required.
The design and layout had to consider the already-installed concrete base, plumbing and power and so we worked alongside a pool plant expert, local electrician and kitchen company to create and orient the space effectively to make best use of the pre-existing elements.
To supplement the statement bifold doors facing two sides, a roof light was added as a focal centrepiece to the main room area. To finish the external area, decking was added as both a design statement and to cover areas of the existing concrete base which were not sat beneath the building.
Features
The Result
Martin Baker's words
'I love to work with clients who can imagine the possibilities of one of our garden buildings. This fantastic design really was a collaborative process, and working with external suppliers on the bar and seating areas really helped to bring it all together.
When you walk into the changing and sauna area, the rooflight really captures your attention and is a great design addition. Add to that the clever layouts, including the option to hide the sauna behind a privacy door and we have really maximised the flexibility of this building.
This is a project that the entire Bakers Garden Buildings team enjoyed working on and we're immensely proud of the result.'
What's next?
What's most important to you?
- Planning Permission GuideLet us help you navigate the regulations seamlessly
- Building RegulationsEnsuring compliance and quality.
- Base WorkFoundations for sturdy and lasting structures.
- Electrics, Sound and VisionEnsure your space has the best integrated technology.
- Brochure and Price ListsExplore our offerings and pricing details.

