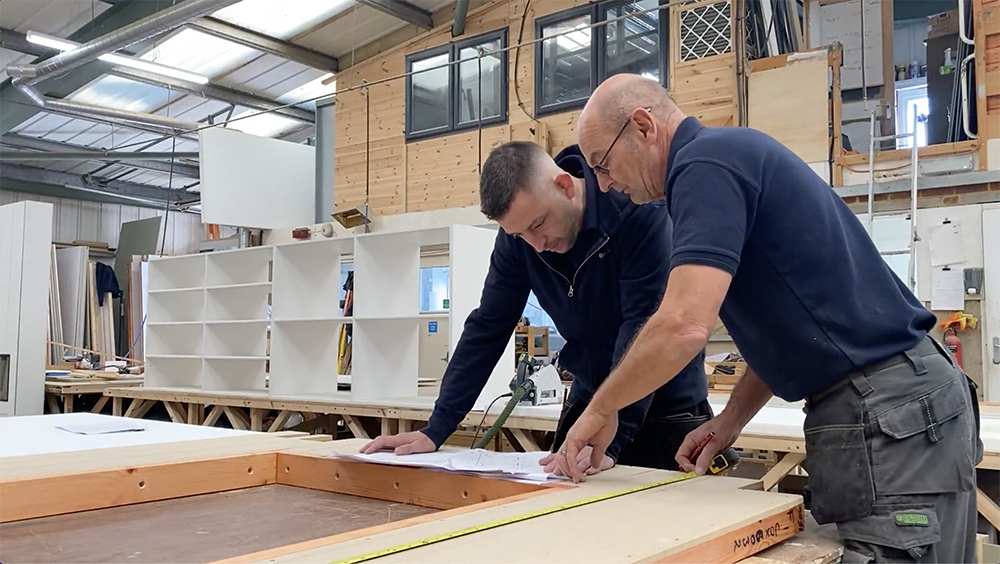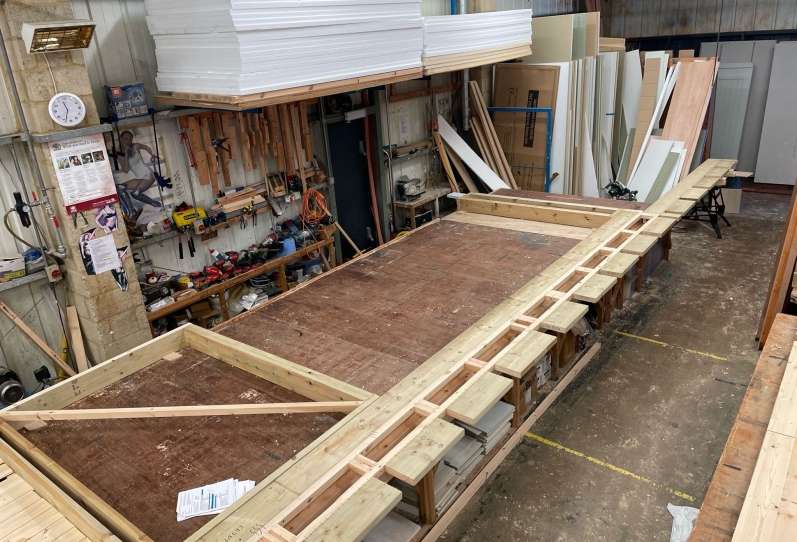Streamlining the Manufacturing Process at Bakers Garden Buildings
At Bakers, we pride ourselves on high-quality bespoke buildings. Our Sussex factory's time and motion process ensures efficiency, creating outstanding structures for our clients.
Understanding the Time and Motion Process
To ensure maximum efficiency in our manufacturing process, it's crucial to understand the sequence and order of each individual step. This understanding helps us identify the necessary "motions" required to minimise the time between these steps or processes.
We conduct comprehensive time and motion studies to optimise the efficiency of our factory. By doing so, we ensure that materials and assembly plants flow smoothly and swiftly through the facility, resulting in exceptional efficiency and reduced downtime. This allows our dedicated team to focus on delivering nothing short of the best products.
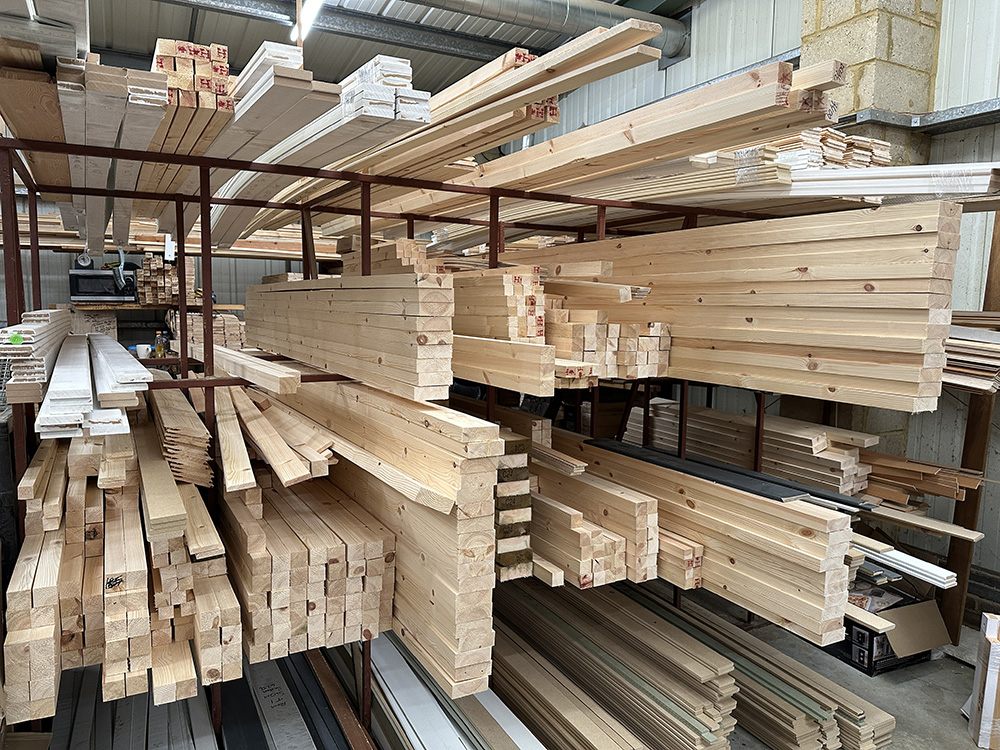
Factory Design for Optimal Efficiency
To ensure a seamless time and motion process, our factory has undergone modifications for optimal efficiency. We have a dedicated "raw materials in" section where all materials are stored in a dry environment, ready for the cutting process. Once the materials are cut, they are placed in project-specific racks, prepared for the assembly stage. Assembling the timber frames is followed by a visit to our treatment plant. One notable adaptation is a 4m wide, 0.3m wide, and 2.7m deep tank in the ground, holding 2000 litres of a spirit-based treatment. This tank allows us to dip and saturate all timber elements before returning them to the assembly bench for the addition of external non-timber claddings, as well as door and window preparation.
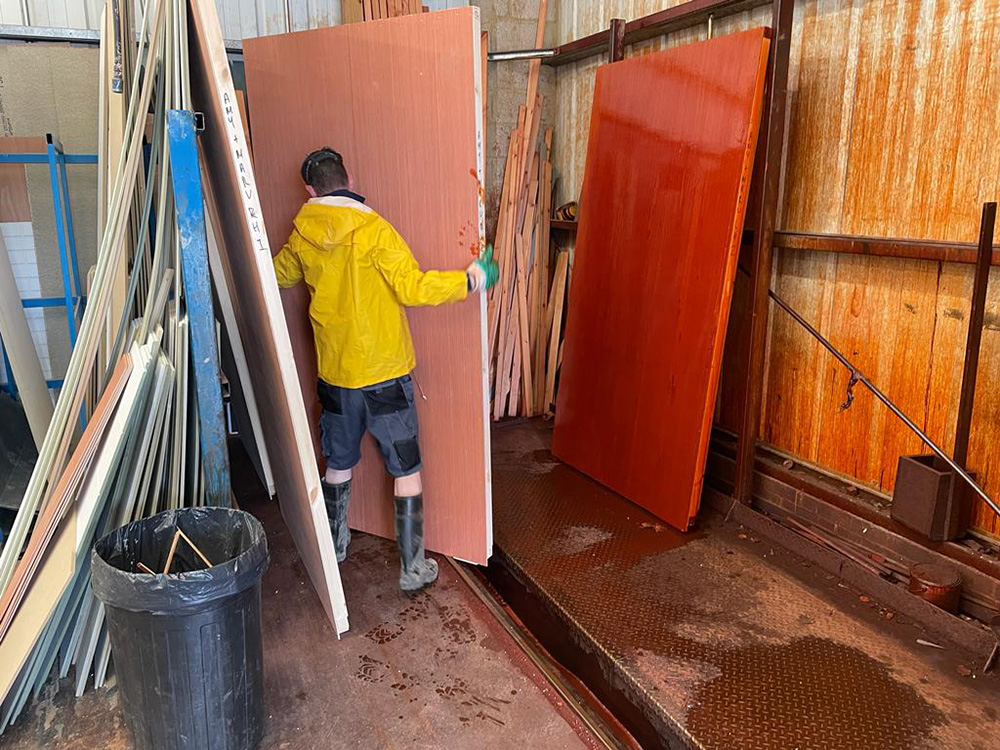

Craftsmanship and Attention to Detail
While these processes may sound highly technical, it's important to note that craftsmanship plays a significant role. Every panel is meticulously hand-built using traditional hand tools. Since we offer bespoke buildings with over 20,000 customisation options, we recognise the importance of having the right processes in place to ensure each building is produced to exact client requirements with absolute perfection.
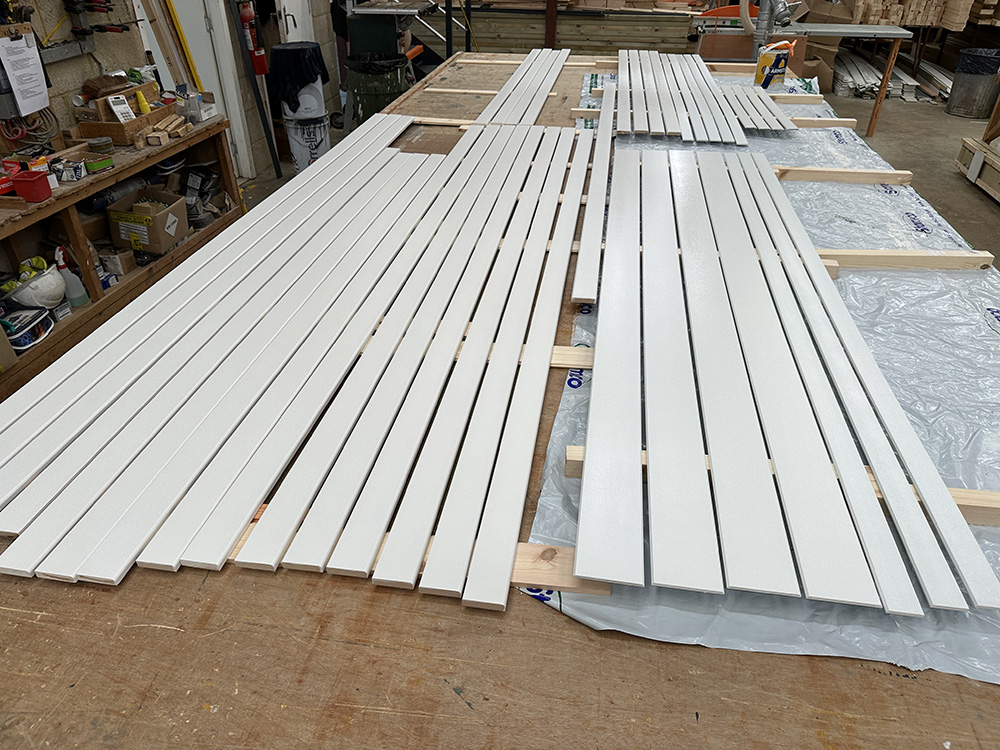
Benefits of this Process for our Clients
By combining talented craftsmen with efficient processes, we ensure that every building leaving our factory undergoes rigorous quality checks. Over 200 individual checks are carried out during the manufacturing process, followed by an additional 70+ checks during installation. This meticulous attention to detail guarantees a high-quality product for our clients.
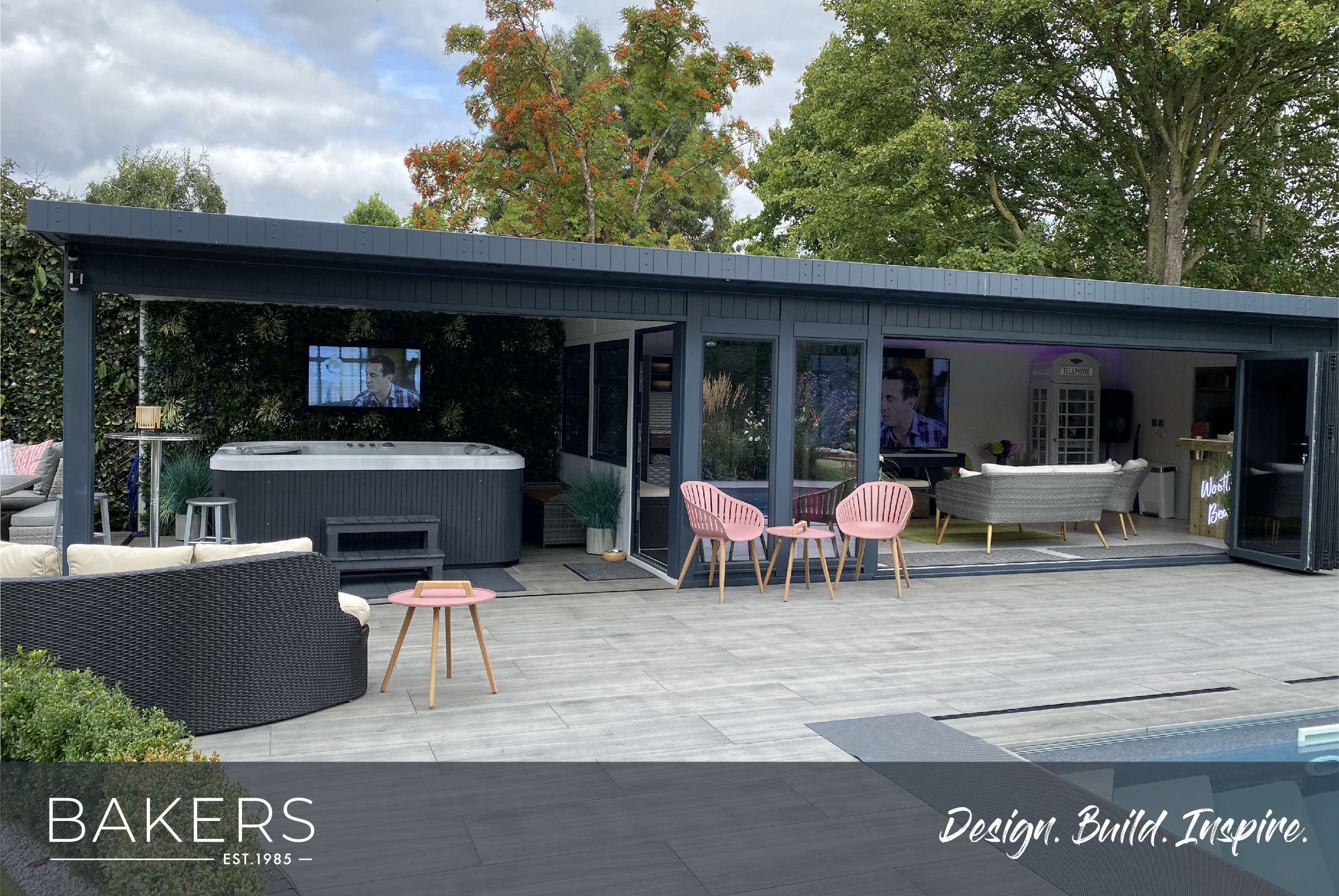
Overhauling Project Management for Efficiency
To enhance our project management system, we have implemented a comprehensive overhaul. Our pre-production process now includes an automated system that assigns up to 256 separate tasks to the appropriate team members based on the order and delivery date. This streamlines our operations, ensuring nothing is overlooked and allowing us to deliver exactly what the client requested.
Our MOS Task and Flow System
MOS Task and Flow refers to the process of efficiently managing and optimising tasks within a given workflow. It involves breaking down complex projects into smaller, manageable tasks and determining their dependencies and interrelationships to ensure a smooth and streamlined workflow. The MOS Task & Flow system, along with Microsoft Teams, has played a vital role in improving our efficiency. By adopting these tools, we have been able to expand and grow our business without compromising on quality. With approximately 600 processes for each order, staying organised and ahead of the game is crucial.
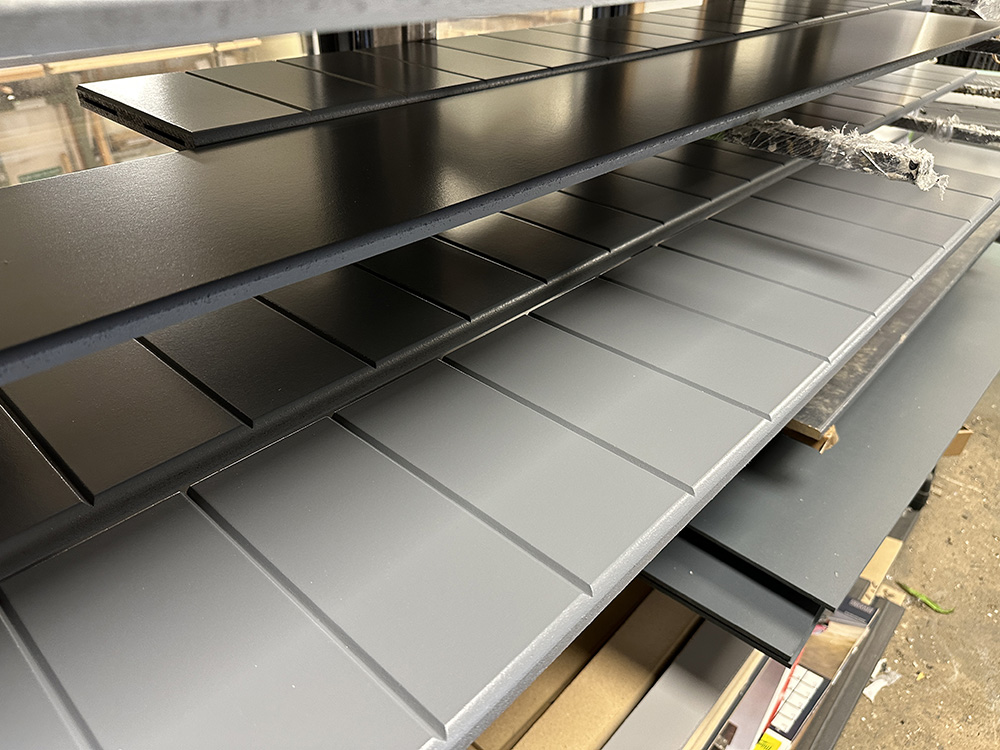
Evolving the Bakers Manufacturing Processes
Over the course of 37 years, our manufacturing process has undergone significant changes to adapt to evolving product ranges and material types. In the past, our buildings were constructed entirely of timber, which necessitated extensive cutting. As we shifted our focus towards zero maintenance and reduced timber usage in external components, the percentage of timber within one of our buildings decreased to less than 20%.
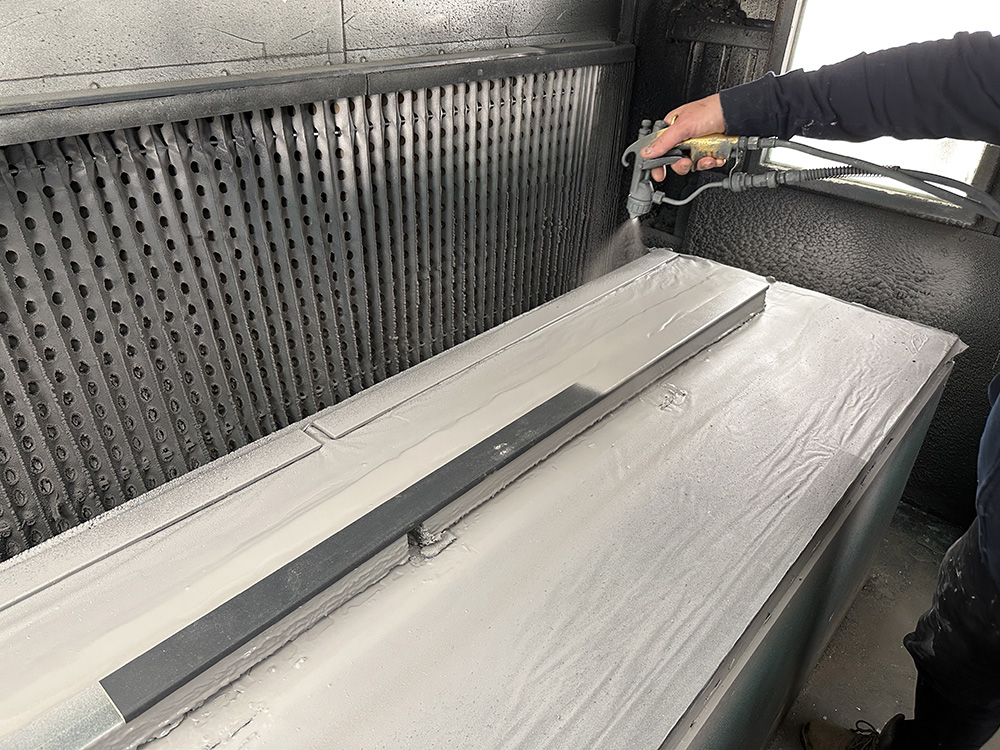
Consequently, we experienced a significant increase in the utilisation of sheet materials. To accommodate these changes, we restructured our factory, eliminating one of the cross-cut saws and implementing a sheet cutting facility in its place. Additionally, in our pursuit of impeccable finishes, we introduced a paint spray booth and installed new racking systems to allow for proper drying and organised storage of panels and items prior to loading and installation.
Commitment to Continuous Improvement
At Bakers Garden Buildings, we believe in continuous improvement. We regularly review projects and seek feedback to identify areas for enhancement. With over 22,000 buildings constructed, we continuously make tweaks to our designs and finishes, striving for perfection.
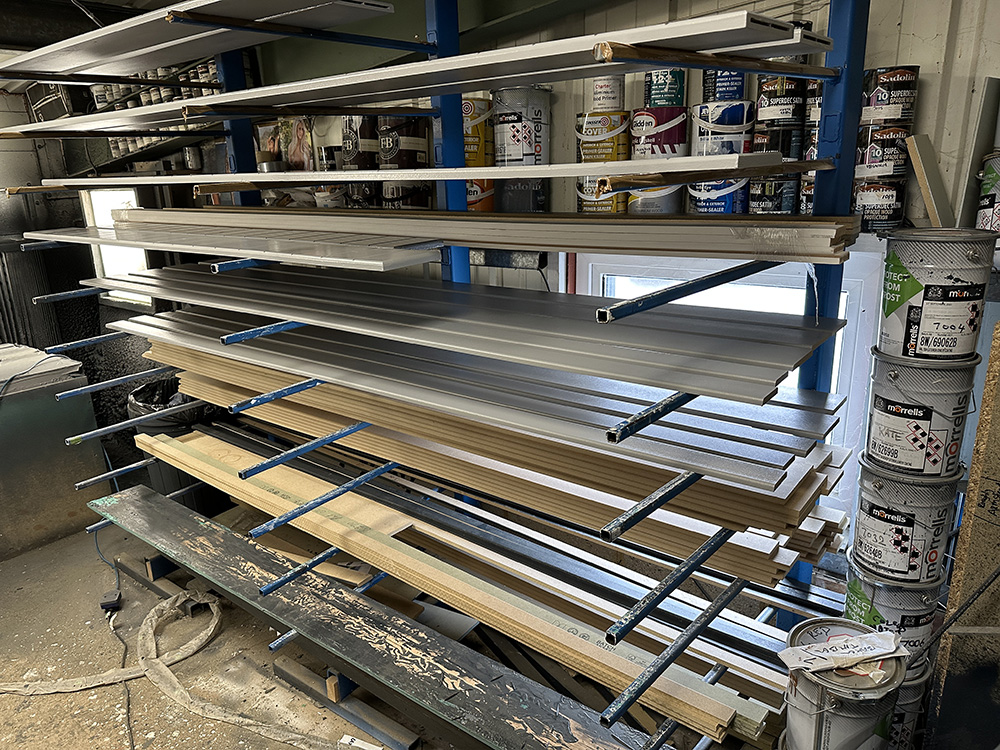
Focus on Individuality and Craftsmanship
What sets Bakers Garden Buildings apart is our dedication to providing both pre-designed buildings and bespoke buildings. Our bespoke buildings require a deep understanding of structural considerations, as well as a comprehension of the wide array of available finishes, which is why each bepoke building is personally overseen by Martin Baker, our managing director. Martin takes great pleasure in collaborating with clients to create exceptional designs, ensuring that every aspect is discussed and that internal and external finishes complement the overall garden and property design. Once all details are agreed upon, Martin hands over the project to the rest of our team, and with our robust processes in place, production can commence on your building.
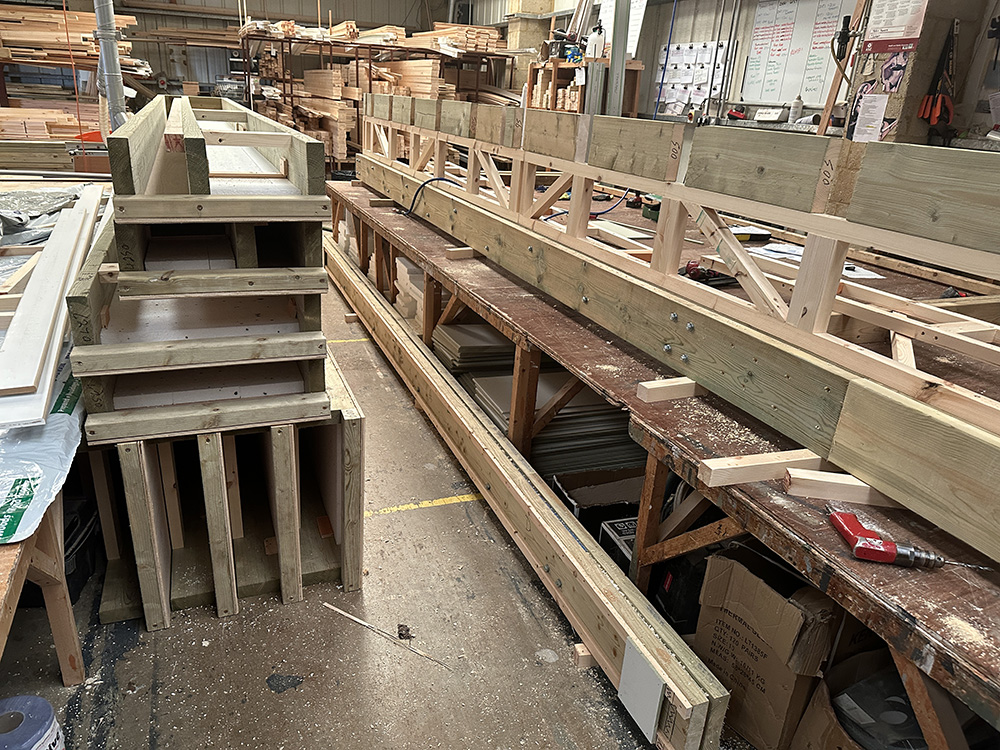
By streamlining our manufacturing process, emphasising craftsmanship, and investing in efficient project management, Bakers Garden Buildings ensures the production of high-quality, bespoke buildings that meet and exceed client expectations.
Staff Training and Development
Given the handcrafted nature of our buildings, thorough staff training is of utmost importance. We meticulously track every element of the building installation, noting who made each panel. Our bench hands undergo a minimum of one year's training, while new recruits on-site work alongside experienced professionals for a minimum of two years.
