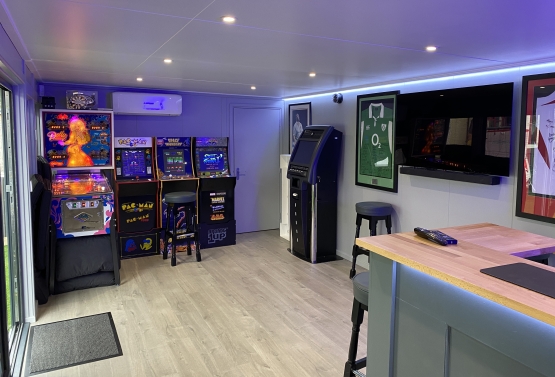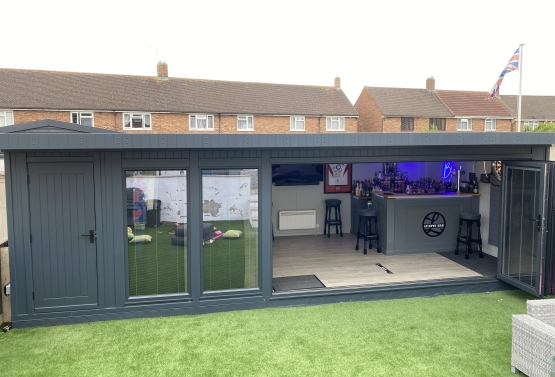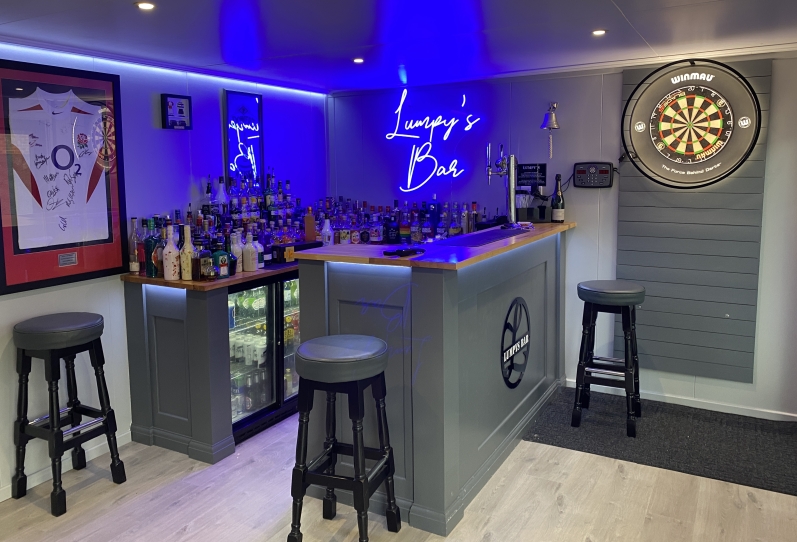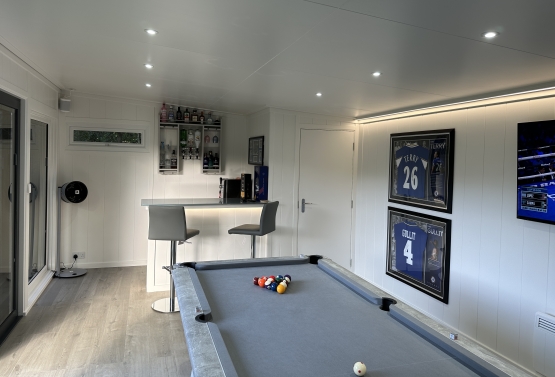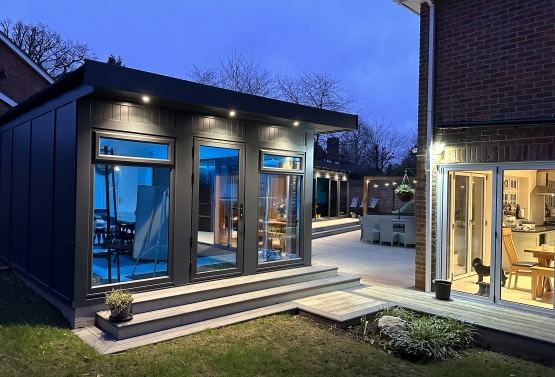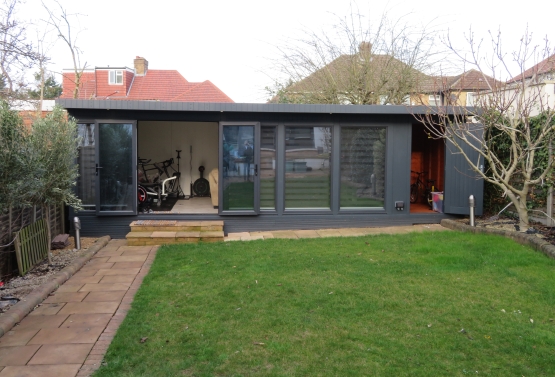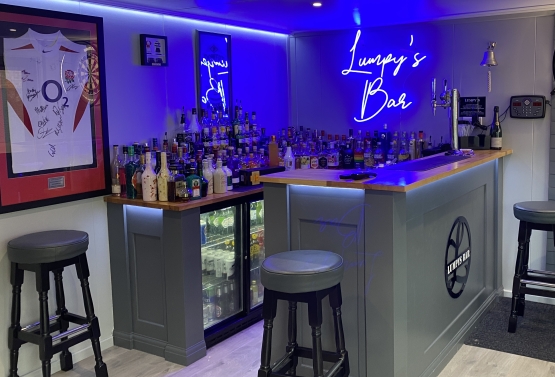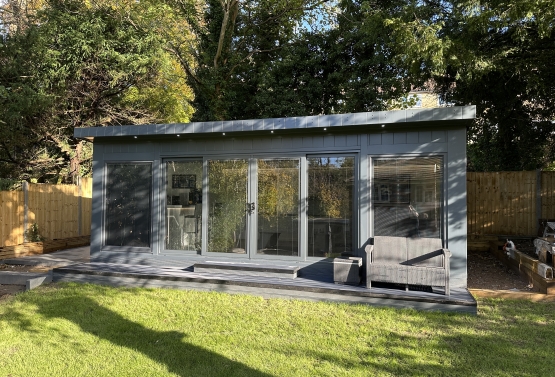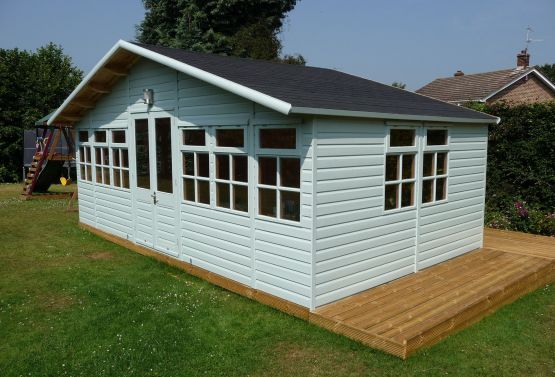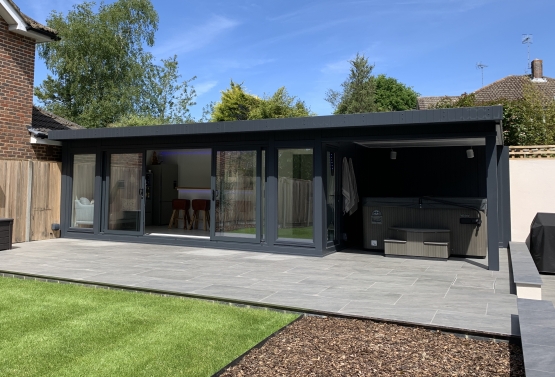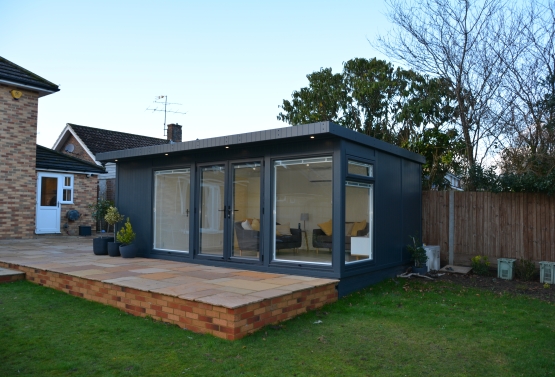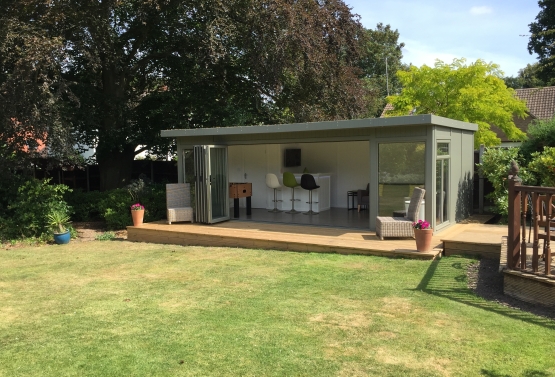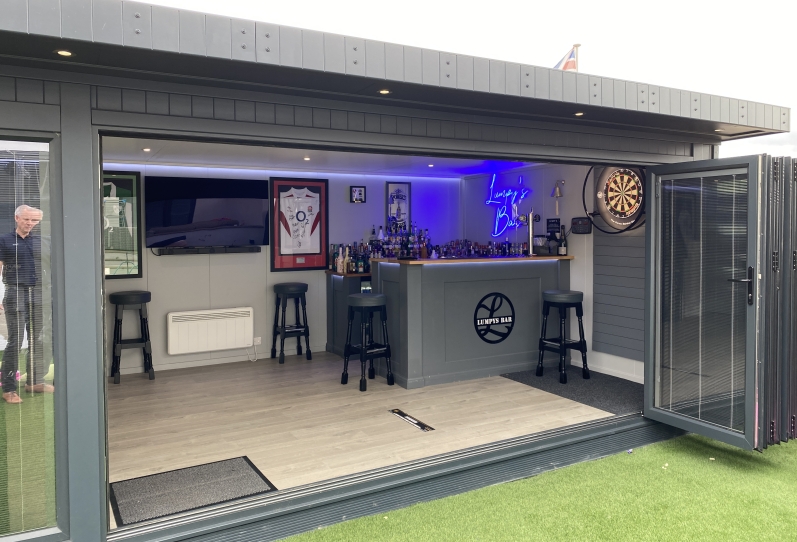

REF 5878
Garden Bar and Games Room in Essex
Enjoy entertainment and relaxation in this garden pub and games room.
Room type:
Bespoke Bi-Fold door building.
Size:
7.8m x 3.5m (6.6m + 1.2m) keeping under 2.5m planning rule.
Base:
Steel & Timber framed base, long steel for pits.
Cladding:
Upgrade to (MTX) external cladding - V100.
Medite Tricoya Extreme (MTX) trim pack.
Windows:
UPVC windows in RAL 7016 Anthracite Smooth IN AND OUT - 2x Front.
Doors:
Upgrade to 4.2m Wide Bi-folding Aluminium doors in RAL 7016.
Integrated Blinds with Argon & Planitherm RAL-7016 runners and blinds.
Base coat preservative, On-site installation, toughened double glazing.
Insulated floor with Wet Room Laminated Flooring Upgrade - Soft Oak Grey.
MDF Painted Internals upgrade Trim-less V-600 walls & V-1200 ceiling in Silver Row.
Security Pack including 5 lever mortise lock, and locking stays.
1.2m x 3.5m Unlined store section with TGV or Hardwood door (spec dependent).
1m x 1.2m Lined & Insulated Internal Room with Flush Door.
Painted externals RAL 7016.
Electrics with app run lighting, socket heating and bar set up.
Communications pack, hardwired internet, WAP & wall TV installation.
Firestone EPDM roof & rear height package.
Zero maintenance cement wall to rear & both sides.
3.5kw Climate control to main room.
The Project
The family chose to work with us to expand their living space without relocating. They had already extended their property to the rear and decided against moving due to local friends and their children's schooling.
They wanted a year-round garden room with bi-folding doors matching their existing extension. A bespoke building was necessary to maximise space, including a garden storage section and a large cupboard.
As their children were growing, the family wanted a safe space for them to enjoy with friends, offering entertainment options for weekends and family gatherings.
The Work
The building was designed to be 7.8m wide to maximise the available space. With a depth of 3.5m, it stayed under the required 30sqm, totalling around 27sqm. Due to its proximity to property boundaries, the building had to be under 2.5m in height, and the adjacent walls needed to be fire-rated.
After ensuring compliance with all regulations, we designed a bespoke garden room tailored to the client's needs. To match the house, the garden room featured anthracite-coloured blinds for privacy and a neat solution for the bi-folding doors.
The entire building was colour-matched and clad with MTX, offering a 10-year guarantee. The garden room was divided into three sections: a 1.2m x 2.5m garden storage area at the front-left, a 1.2m x 1m insulated dry store behind it, and the main room measuring 6.6m x 3.5m.
As with all Bakers' garden rooms, the walls, roof, and floor were insulated, and high-specification doors and windows were added. An upgraded wet room laminate floor was installed, ensuring durability and ease of cleaning, especially with children running in and out. The walls were lined with V-600 and V-1200 ceiling insulation and painted in 'Silver Row'.
A few months later, we upgraded the electric convector heater to an air source heat pump, providing heating and cooling options, making the garden room comfortable year-round.
Features
The Result
Martin Baker's comments:
'Upon returning to see the garden bar fully furnished, I was truly impressed. The client had built the bar himself, and I was blown away by the result. It felt more like a pub than a garden bar, with a well-thought-out layout and usage.
Despite the dartboard and large bar machines, there was still plenty of space for children to play during wet weather. The garden bar could easily host up to 10 guests, making it perfect for entertaining.'
The whole family is now enjoying the garden bar, and the client has expressed his satisfaction with Bakers' work. He even said he would definitely recommend Bakers to others. With such positive feedback from a satisfied client, Bakers can be proud of our work and our ability to create bespoke garden buildings that meet our clients' needs.
What's next?
What's most important to you?
- Planning Permission GuideLet us help you navigate the regulations seamlessly
- Building RegulationsEnsuring compliance and quality.
- Base WorkFoundations for sturdy and lasting structures.
- Electrics, Sound and VisionEnsure your space has the best integrated technology.
- Brochure and Price ListsExplore our offerings and pricing details.
