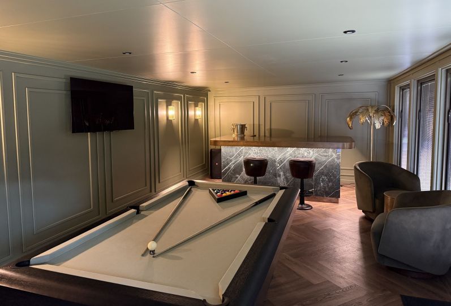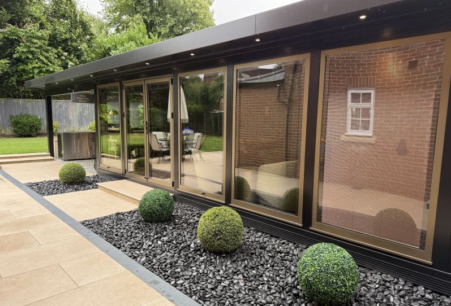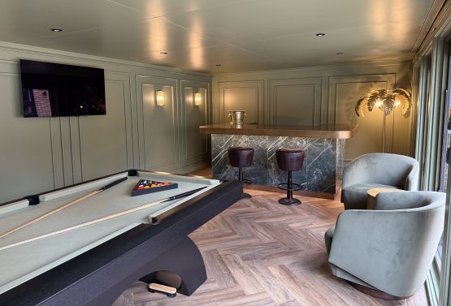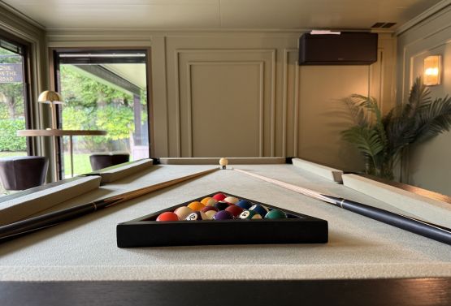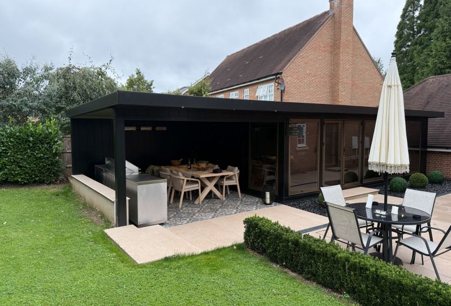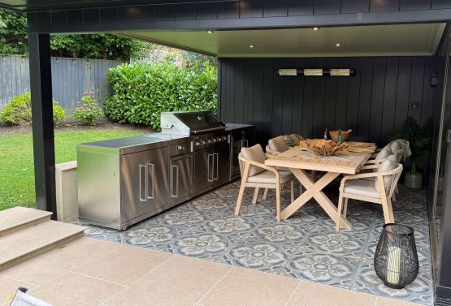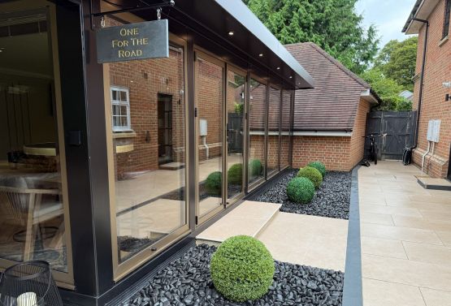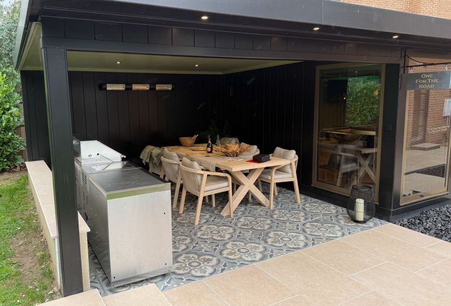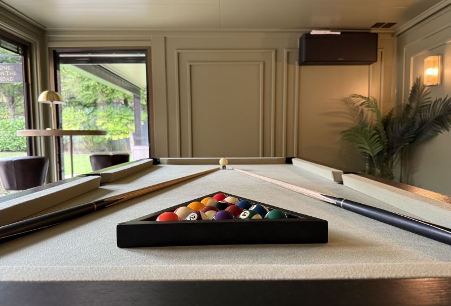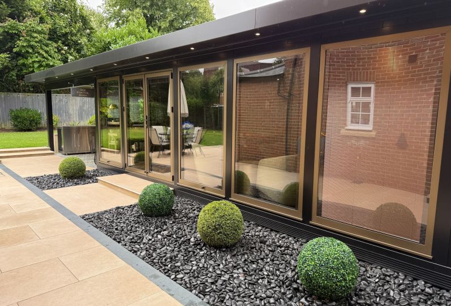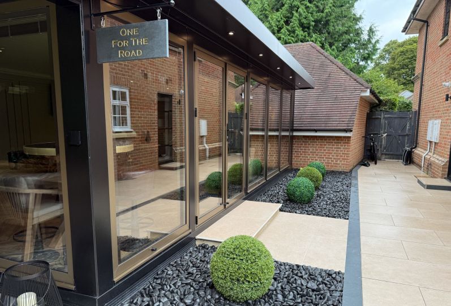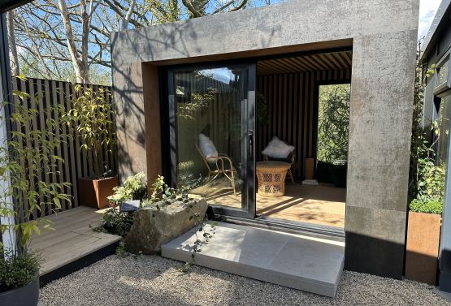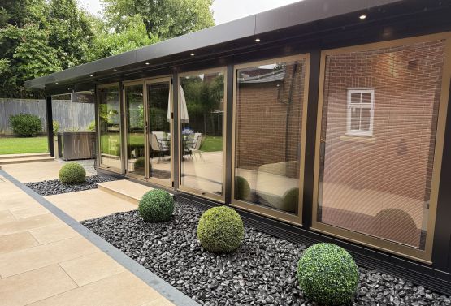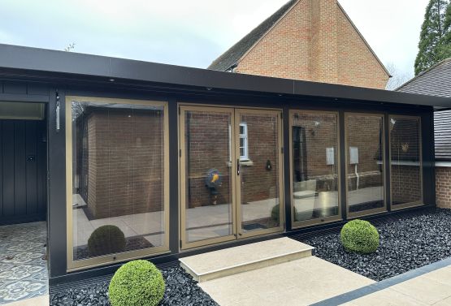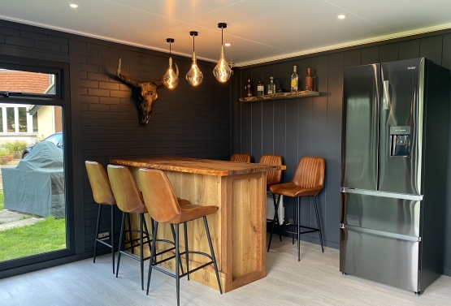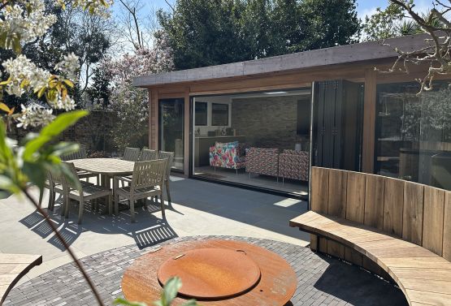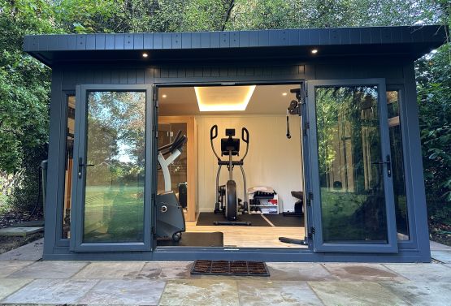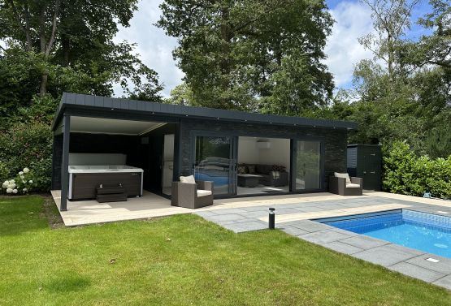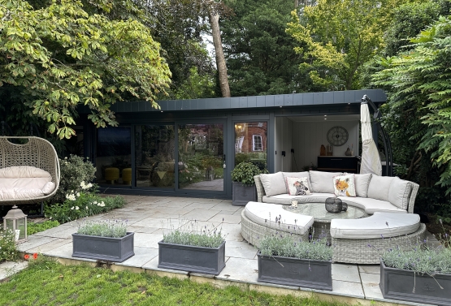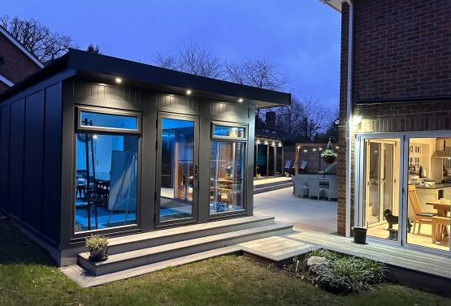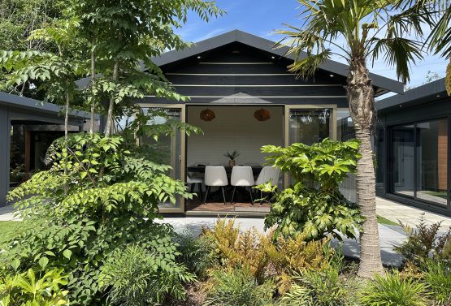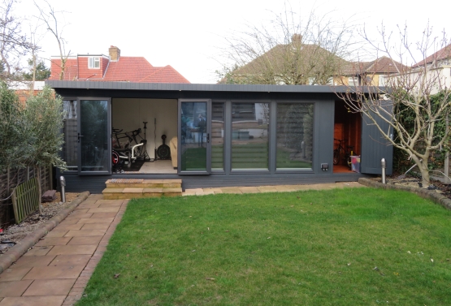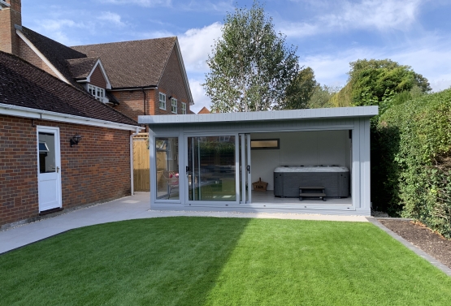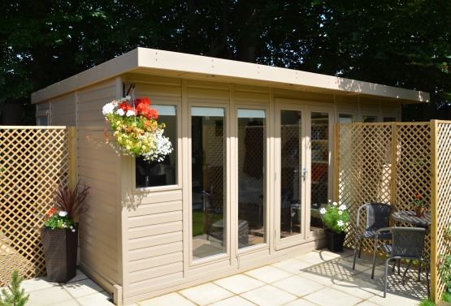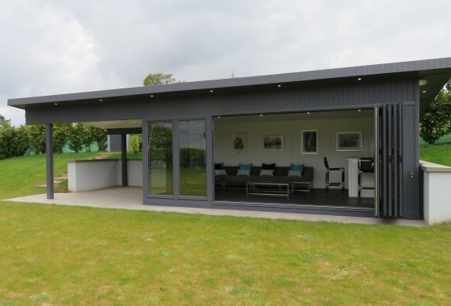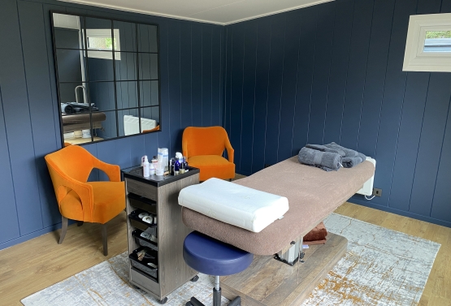Style:
French Door
Bespoke Pent Garden Room with Canopy
Size:
Size 7500 x 4000 - keeping under 2.5m planning rule with base
Base:
Steel & Timber framed base
Materials:
Cement Wall to Right & rear + MTX V200 to front & left
Black painted externals
MDF Painted Internals ceiling Farrow & Ball - Olive
Feature Walls with raised and fielded panels design
4m x 4m Canopy w/ Steel Post & Rear Wall in MTX
Door & Windows:
1.8m wide Aluminium French Doors Mid Bronze metallic
Aluminium windows in Mid Bronze metallic Inside & Out at same height as door
Integrated Blinds in Espresso with anti-sun Grey LowE upgrade
Other Features:
Black Daikin Stylish 3.5kw Climate Control Unit
Electrics, communications and canopy heater
The Project
This client approached us after buying his forever home with a distinct vision for a bespoke 'gentlemen's club' style man cave. He was heavily involved in the design, and we worked collaboratively through numerous meetings, using our show centre displays as inspiration. The goal was to achieve a unique space with a custom interior, paired with an exterior inspired by our Karen McClure display building but with its own additional touches.
Inside, we executed this vision with a sophisticated, traditional interior. The final design features stunning raised and fielded wood panelling finished in a beautiful Farrow & Ball 'Olive', complemented by subtle lighting. The centrepiece is a real brass bar, fully equipped with fridges, which stands alongside a matching pool table to create the ultimate games room. The result is a luxurious and truly one-of-a-kind entertainment space.
The Finer Details
This garden room was designed with private glass and integrated blinds, creating an incredible 'wow factor' as the luxurious interior is completely hidden until the doors are opened. Inside the finish on the walls and ceiling feels perfect, highlighting the painstaking work of the raised and fielded panelling. This attention to detail is evident everywhere, with every socket and switch meticulously aligned with the beading detail by the entire Baker's team. A high-quality LVT vinyl floor in a herringbone style adds a significant feeling of quality to the design.
The interior furnishing is defined by its stunning centrepieces. A custom-made pool table with colour-matched felt sits in the main area, while to the side, a huge C-shaped bar with a real brass top creates a professional entertainment hub. This bar was a custom collaboration between Bakers, Howdens Kitchens, and a local fitter. A versatile lighting scheme—combining art deco lights, multi-coloured LEDs, and standard downlights—allows the atmosphere to be instantly transformed from a vibrant party room to an exclusive private members' club.
The Garden Design
The building's exterior, inspired by our Karen McClure display, comprises a 7.5x4m main room (30 sq m) and an attached 3m alfresco dining canopy. The structure is finished in standard MTX cladding painted black, creating a stunning contrast with the mid-bronze metallic aluminium doors and windows. A key customisation was the meticulous alignment of all window frames—not just the glass—which was carefully planned. For ultimate privacy, the high-end windows combine integrated blinds with reflective LowE antisun grey glass. At the client's request, fan light windows were omitted for a slicker finish, with a 'Dakin Stylish' climate control unit installed for all-season comfort.
The V-100 fascia and black cladding complete the main room's sharp look. The canopy features a rear wall also in black MTX, while its green ceiling complements the main room's interior. This outdoor space is a complete entertainment zone, featuring a custom-sourced floor tile, a large outdoor kitchen, infrared heaters, and multi-coloured LED lighting. Our team expertly integrated this new tiled area with the existing patio for a seamless and professional transition.
The Results
The result is a truly bespoke 'gentlemen's club' man cave that perfectly executes the client's unique vision. The combination of traditional raised panelling, a custom-built brass bar, and luxurious finishes creates an opulent yet welcoming space for entertainment. Every detail, from the aligned fixtures to the high-quality flooring, has been meticulously crafted to deliver a one-of-a-kind retreat that meets the client's exacting standards.
Martin Bakers comment
“It was a delight to work with this client. His clear vision and incredible attention to detail actually made the design process easier, as he could visualise the end result and clearly describe the exact tweaks he wanted. He knew what he liked and didn't like, which allowed us to amend the design to create his perfect room. I was really proud of the Baker’s team and how they accommodated some last-minute changes to the interior, plus gave advice on climate control positioning to make the room perfect. I'm delighted with the five-star review we received for this project—it's one I'm most proud of to date.”
What Our Client Said
The client was delighted, describing the entire process as 'perfect.' He noted that while we designed, and completed the garden room, he was able to focus on developing his main home. He particularly commented on the efficiency of the offsite fabrication, the speed and ease of the on-site construction, and the high standard of workmanship from the Baker's team. He confirmed that although his requirements were demanding, the final building met 100% of his ambitions. He stated the end result was 'absolutely perfect,' that he 'wouldn't change a thing,' and that he thoroughly enjoyed the journey.

